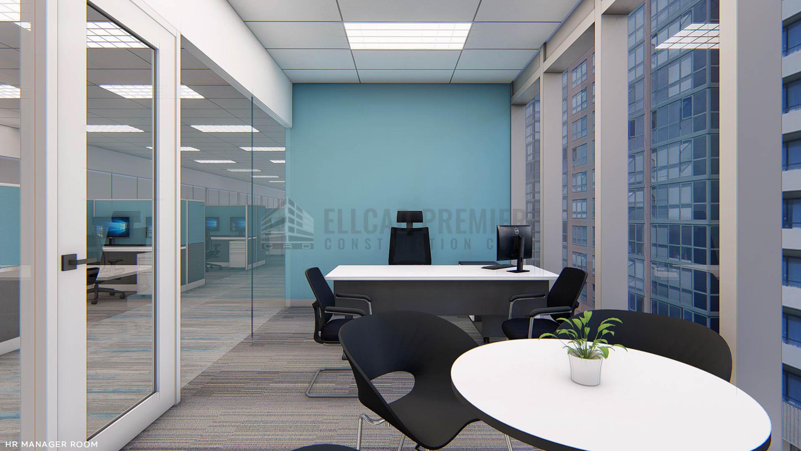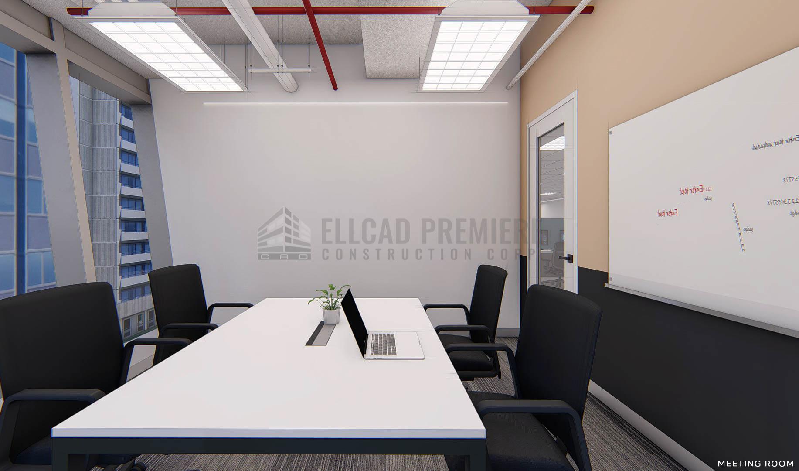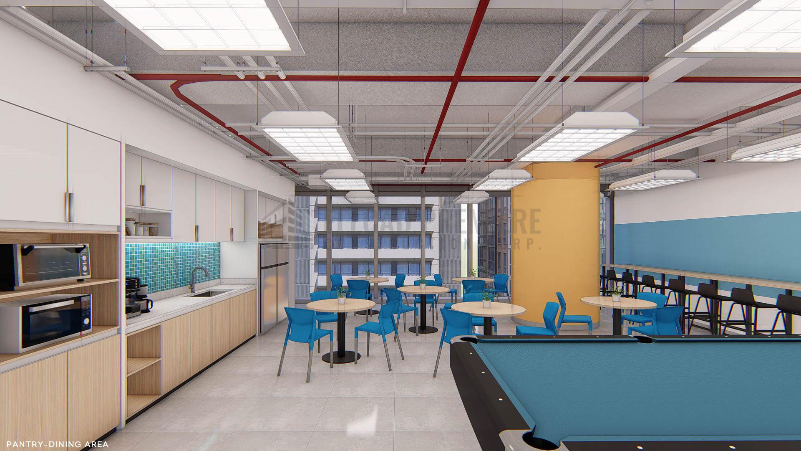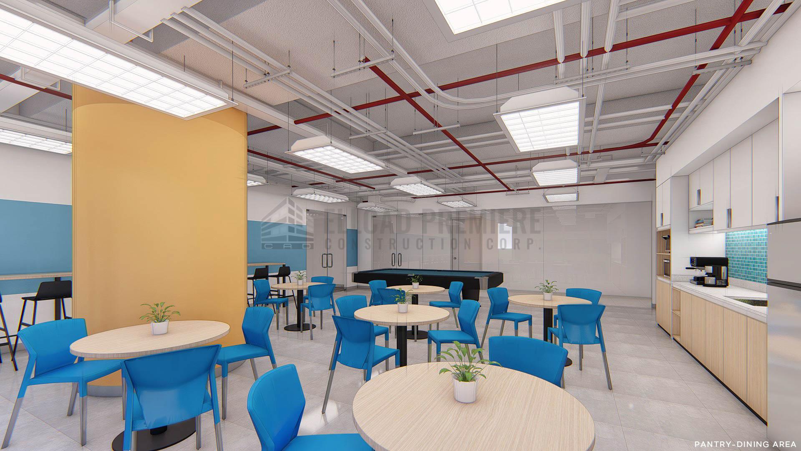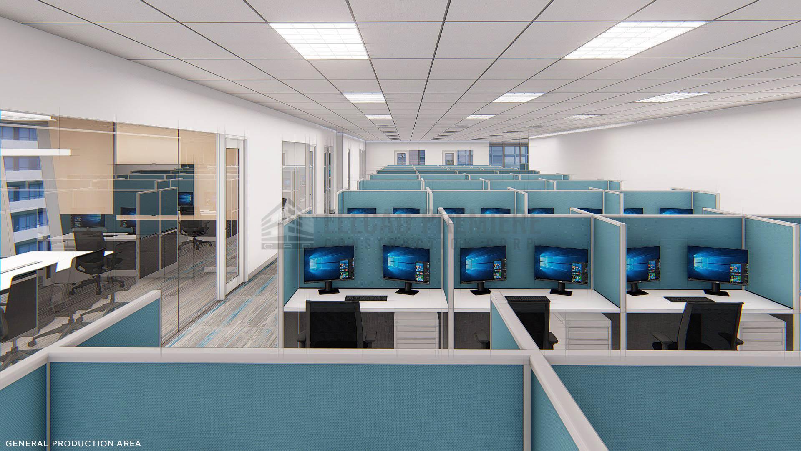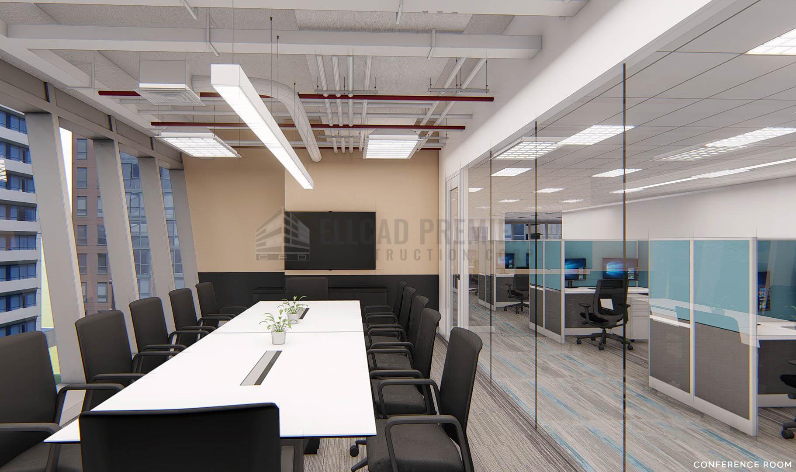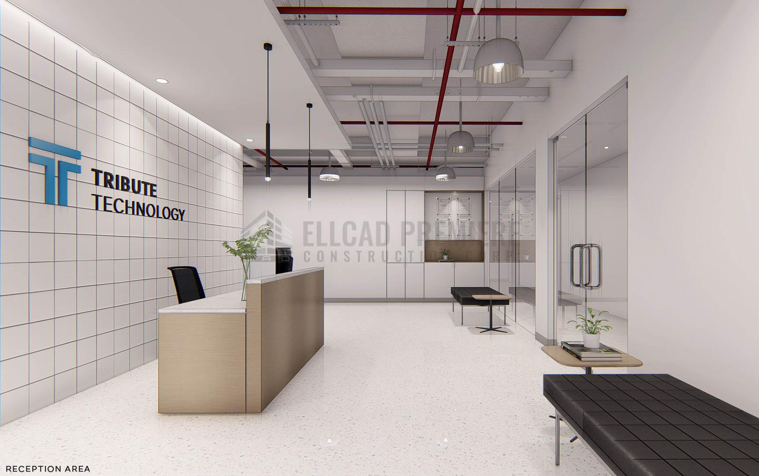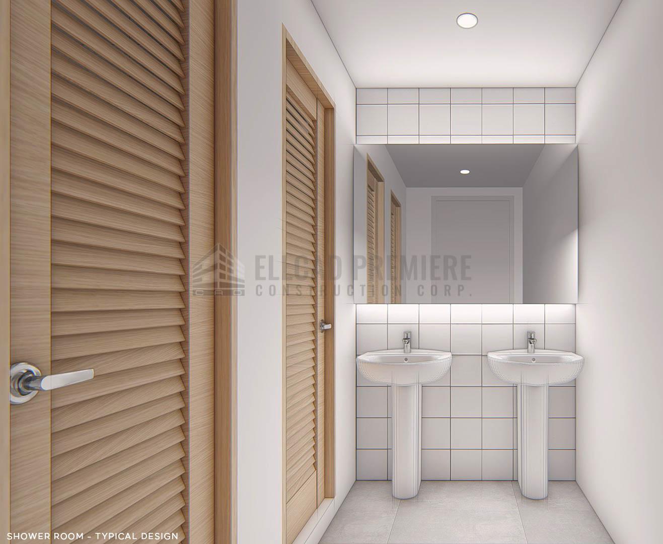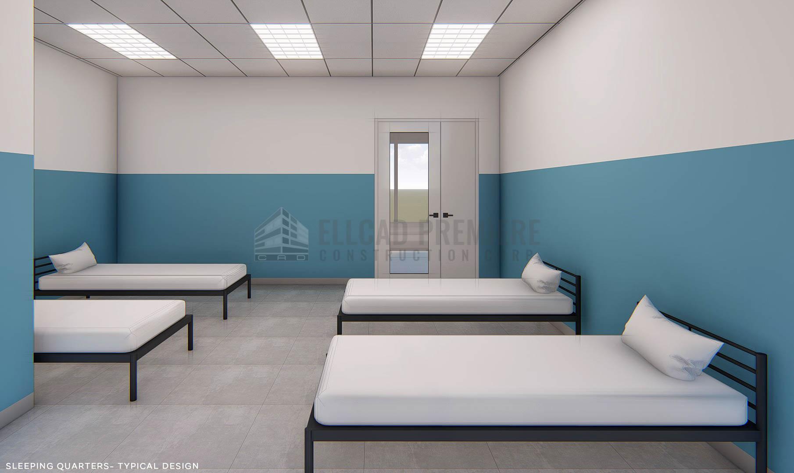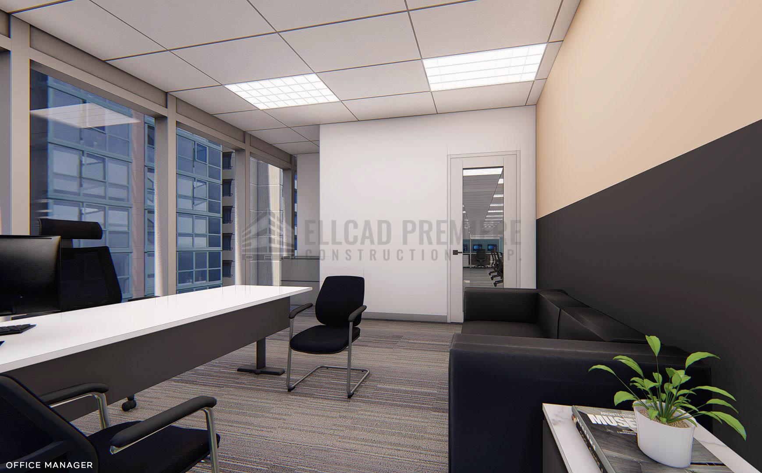Fit Out Design #25


Fit Out Design #25
The Project
This BPO office fit-out design prioritizes efficiency, collaboration, and employee well-being, ensuring a workspace that meets the demands of a fast-paced industry. The strategic layout features open workstations for productivity, meeting rooms for team discussions, and breakout areas for relaxation, fostering a balanced and engaging work environment.
Branding elements and a professional color scheme enhance the space, creating a dynamic yet polished atmosphere. To support employees working in high-demand operations, the design includes sleeping quarters, a pantry, and recreational spaces, ensuring both comfort and functionality. This thoughtfully designed workspace promotes efficiency while prioritizing employee satisfaction and performance.
Elcad Construction specializes in tailored office fit-out solutions that optimize workspaces for productivity and well-being. Explore our successful projects here or reach out to us here to create a workspace that aligns with your business needs.
