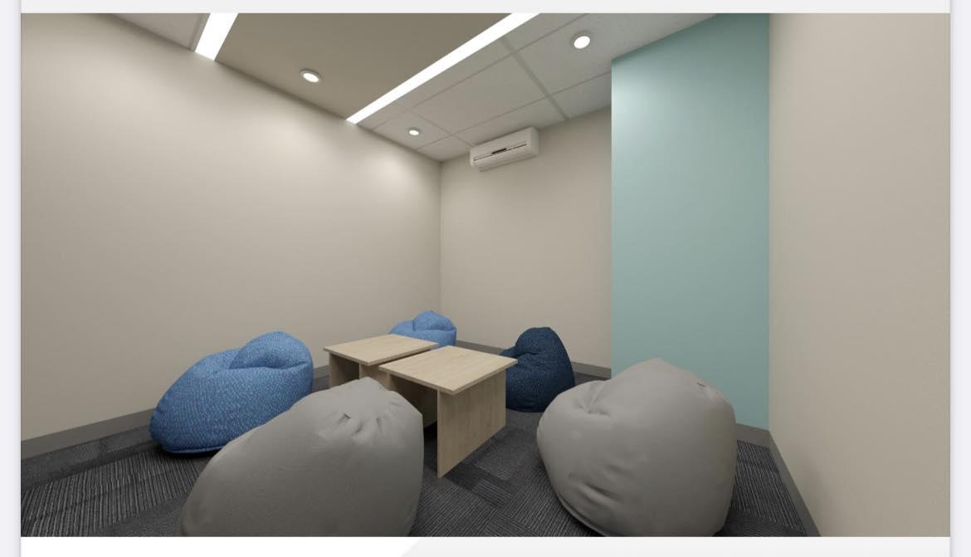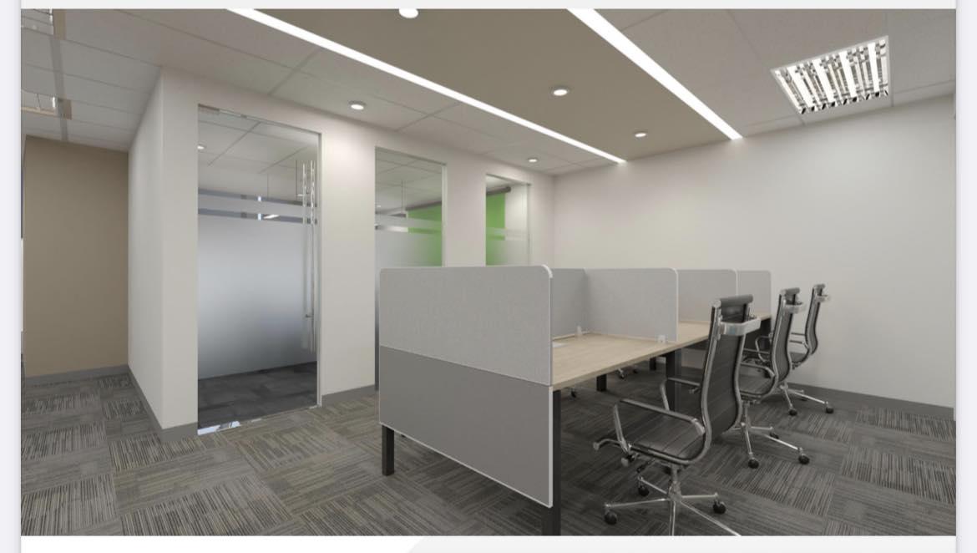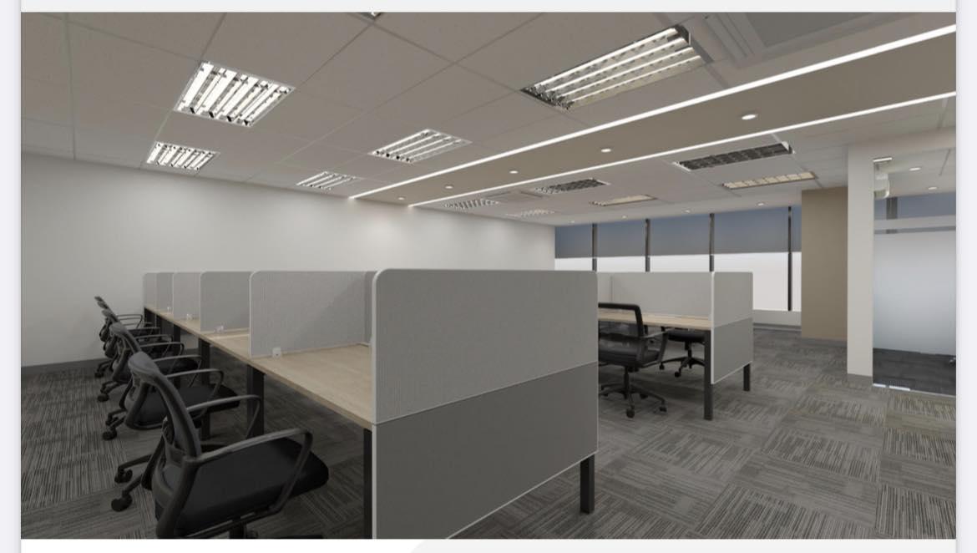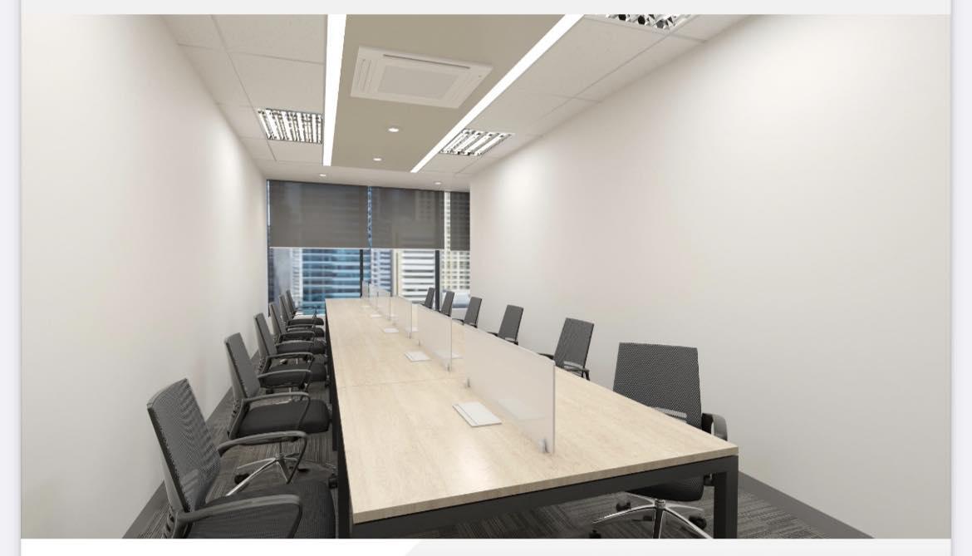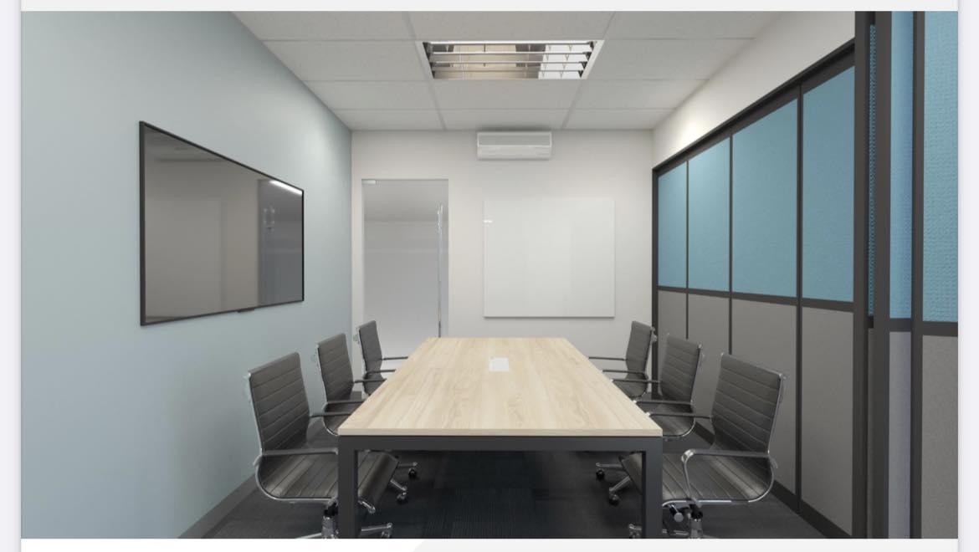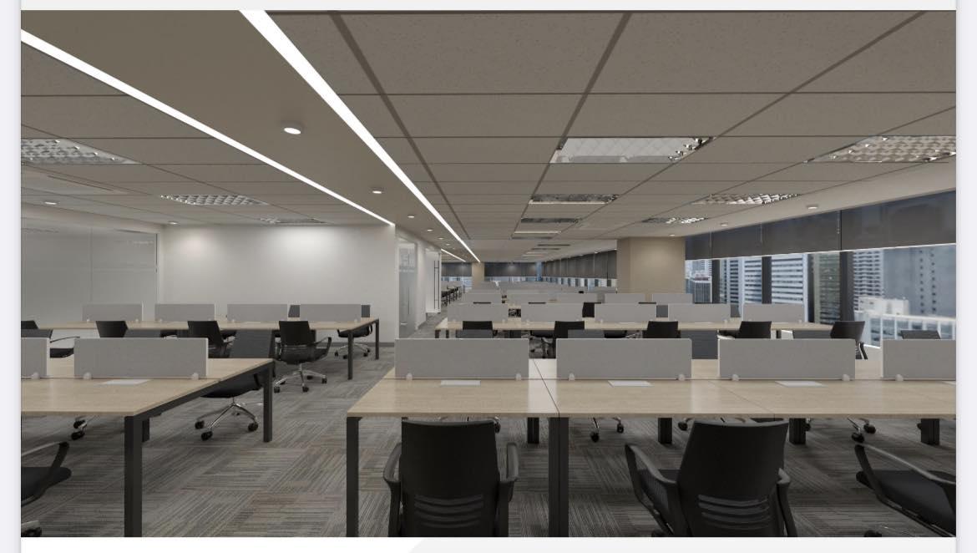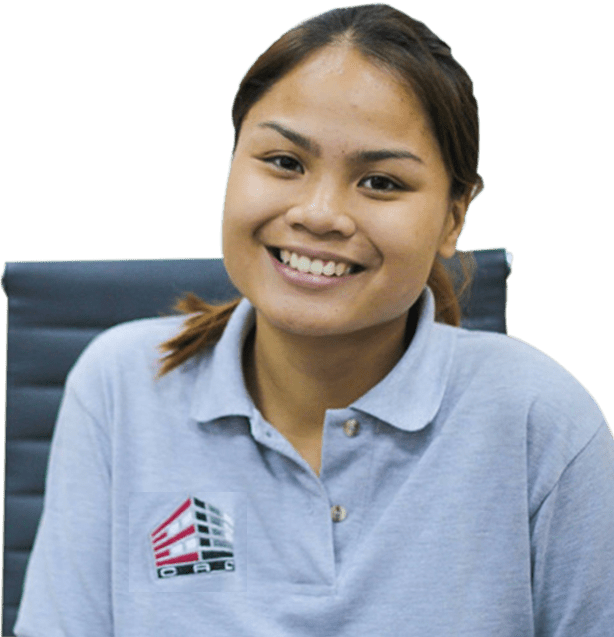Fit Out Design #28


Fit Out Design #28
The Project
This project showcases a neutral and flexible office fit-out design that prioritizes adaptability and customization. The minimalist design serves as a blank canvas, allowing companies to effortlessly integrate their branding and create a space that reflects their unique identity. The layout features open workstations for efficient collaboration, private meeting rooms for focused discussions, and collaborative areas for brainstorming and teamwork. Subtle color tones and modern furnishings create a professional yet welcoming atmosphere. The layout is structured for easy customization, making it ideal for various teams and operations. This design demonstrates Elcad’s commitment to creating functional and adaptable workspaces that meet the evolving needs of businesses.
Elcad has a proven track record of delivering successful office fit-out projects, as evidenced by our diverse portfolio. From contemporary open-plan offices to traditional executive suites, we have the expertise to create spaces that meet the unique needs of our clients. To explore our range of projects and discover how we can transform your workspace, please visit our projects page. If you’re ready to embark on your office fit-out journey, contact us today for a consultation.
