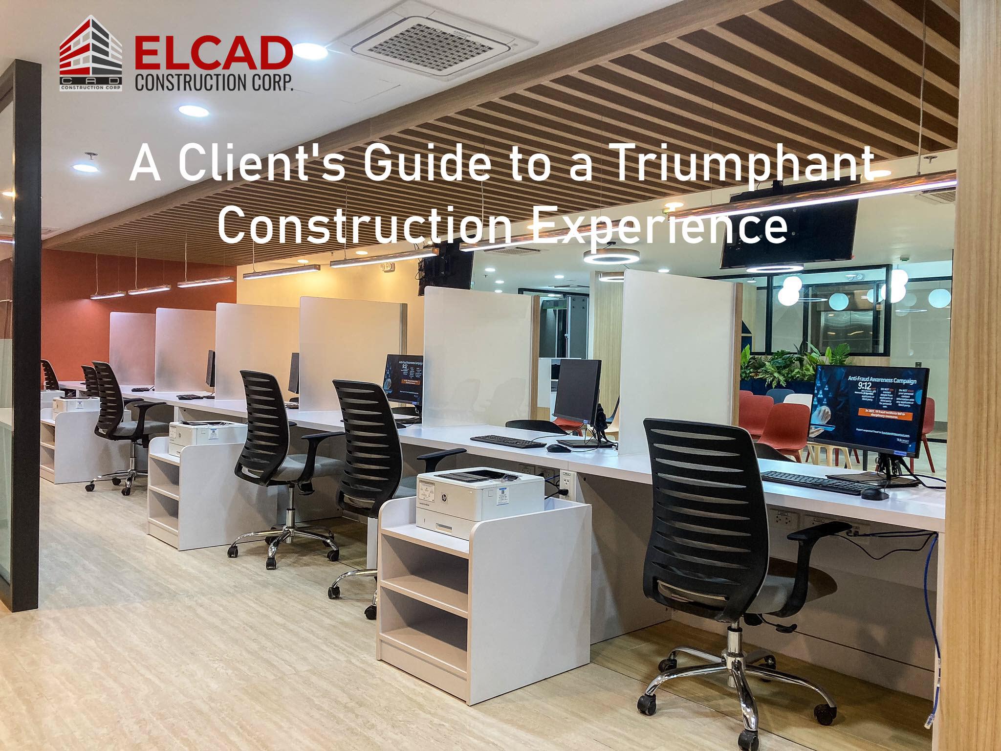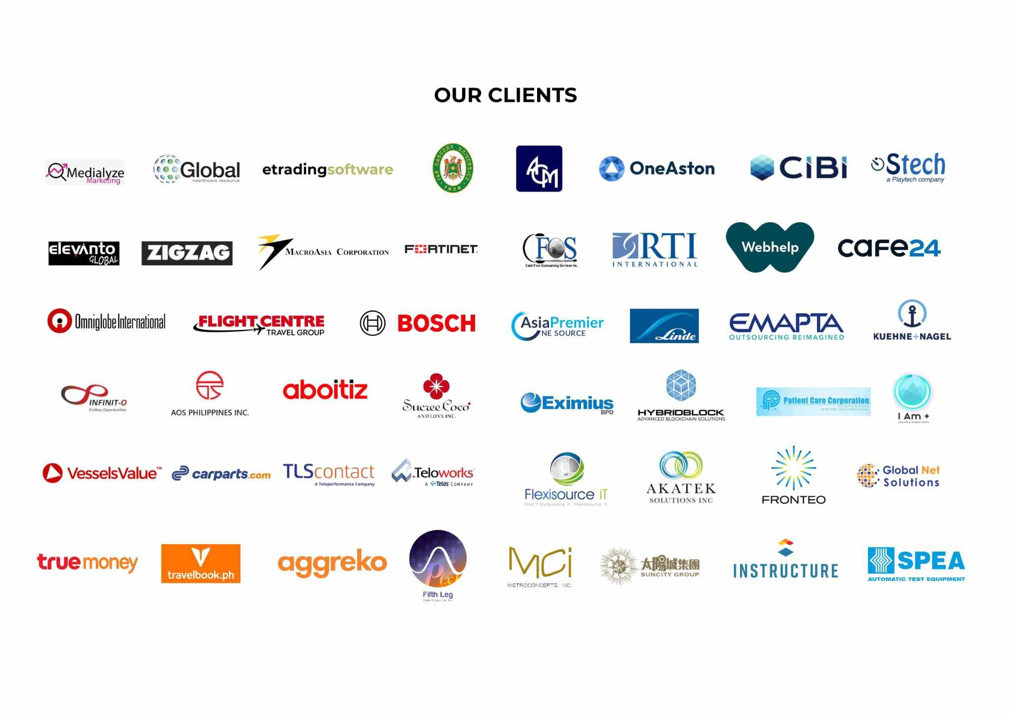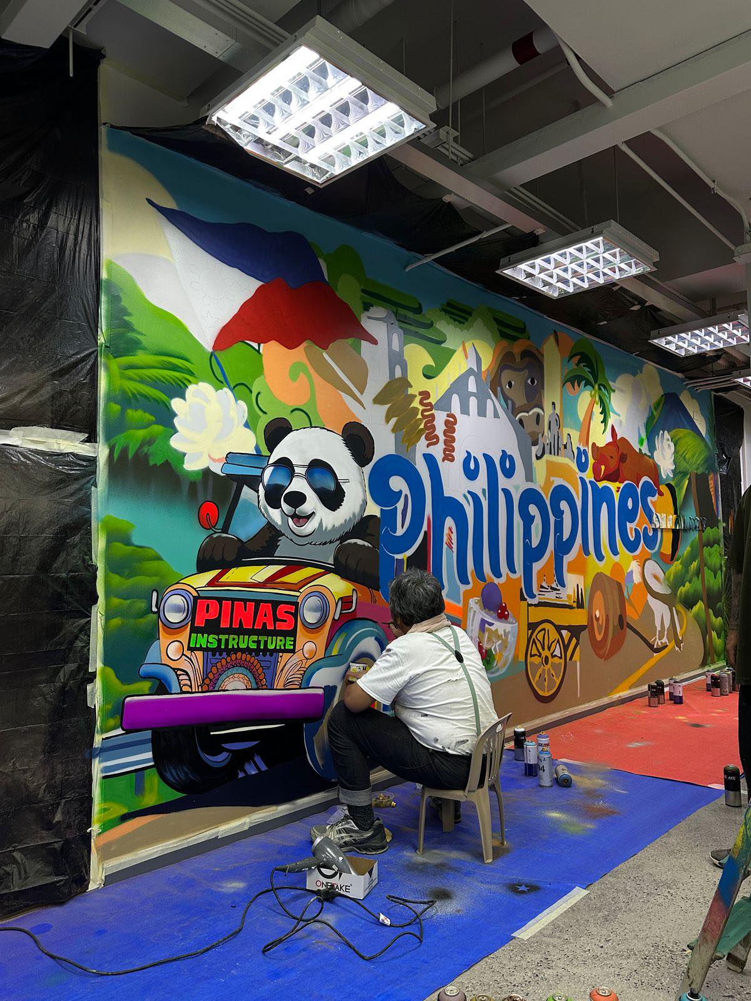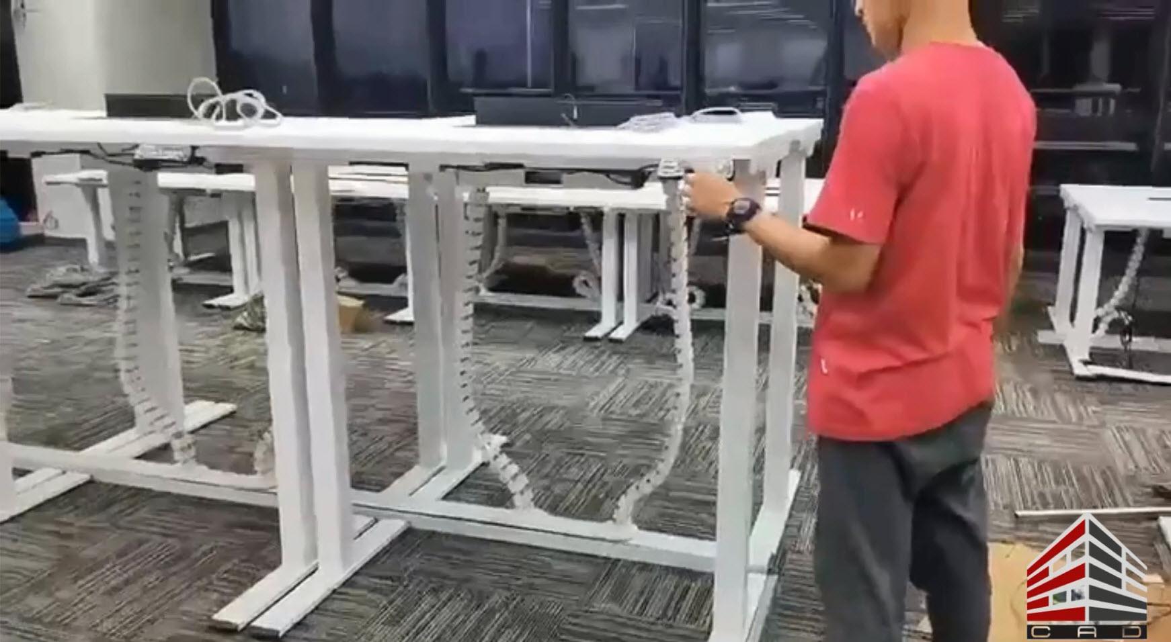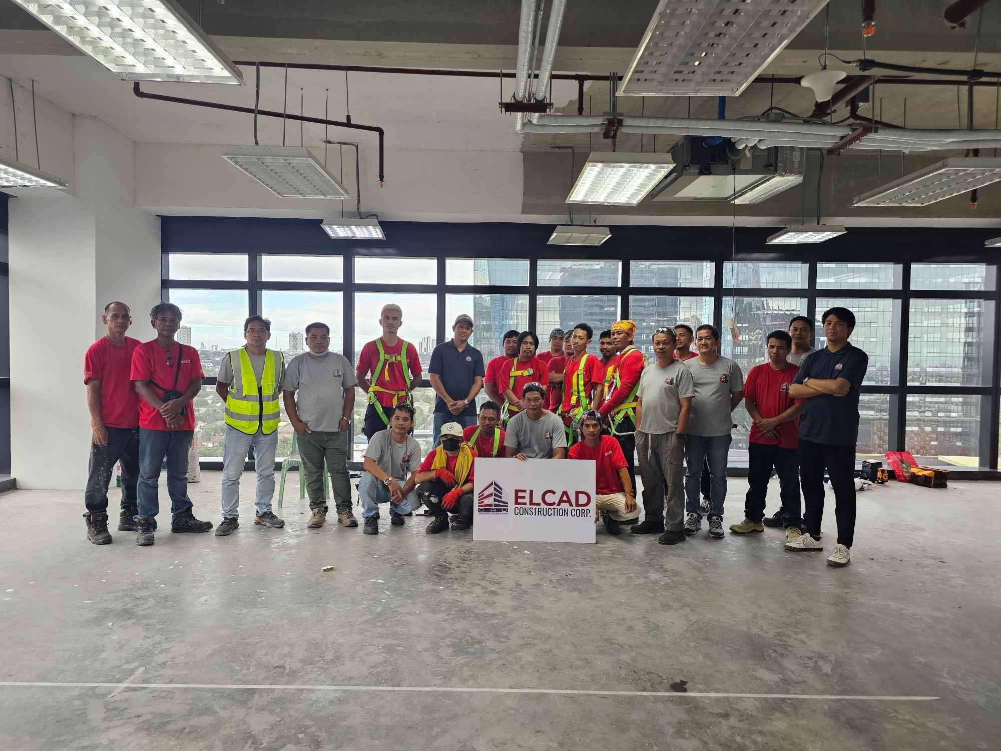Welcome to the world of Fit-Out Mastery, where construction excellence meets client empowerment. At Elcad Construction Corporation, we understand that embarking on an office fit-out project is not just about transforming a physical space but about creating a work environment that resonates with your company’s vision. In this guide, “A Client’s Guide to a Triumphant Construction Experience,” we offer valuable insights and step-by-step guidance to ensure that your office fit-out journey is not only seamless but also truly triumphant.
From conceptualization to the final touches, let us guide you through this transformative process and turn your vision into reality.
STEP 1: ASSESSMENT OF OFFICE SPACE
The first step in any successful office fit-out is a thorough assessment of your office space. This is a crucial stage that ensures your construction project runs smoothly.
Key Actions:
- Finalizing Office Location: Confirm the official address of your office space to ensure accuracy in planning.
- Scheduling an Ocular Visit: Arrange a visit to inspect the office’s dimensions, layout, and condition.
- Obtaining Floor Plans: Request a copy of the existing floor plan to guide modifications and understand the office layout.
- Gathering Construction Guidelines: Collect important construction guidelines to ensure compliance with safety and structural regulations.
For more information on construction guidelines and industry standards, visit the Construction Industry Authority of the Philippines.
STEP 2: SPACE PLANNING
Effective space planning is the cornerstone of any office fit-out. By thoroughly understanding the needs of your organization, we can design a space that maximizes both functionality and aesthetic appeal.
Key Actions:
- Identify Required Areas and Capacities: Create a list of the rooms and areas needed in the office, with clear capacity guidelines for each.
- Tailored Office Layout: Elcad will carefully design a layout that aligns with your company’s culture, workflows, and aesthetic preferences.
By engaging in thoughtful space planning, we help create a workplace that fosters productivity and enhances collaboration.
STEP 3: TECHNICAL REQUIREMENTS
The technical requirements of an office fit-out are critical to ensuring functionality, safety, and comfort. Elcad Construction ensures all technical aspects meet your company’s specific operational needs.
Key Considerations:
- Flooring Selection: Choose flooring materials based on durability, maintenance, and aesthetics.
- Ceiling Design: Decide between open ceilings or acoustic boards based on noise and access preferences.
- Electrical and Data Infrastructure: Specify power outlets and data connectivity needs for each workstation.
- Security Systems: Discuss requirements for security measures like surveillance cameras and access control.
By customizing these technical elements, we ensure your office fits both practical and safety standards.
STEP 4: 3D DESIGNS
At Elcad Construction, we turn your vision into reality using cutting-edge 3D technology. Our team will provide detailed 3D renderings that give you a clear vision of your future office space.
Key Features:
- Customized 3D Renderings: Based on your preferences, we create realistic 3D designs of your office space.
- Collaborative Process: We work closely with you throughout the design phase, ensuring that the final design matches your vision.
- Visualization of Transformation: 3D renderings provide you with a clear picture of the office flow and functionality before any work begins.
Through our 3D designs, you can be confident that every aspect of your office space reflects your company’s identity.
STEP 5: PROJECT COST AND IMPLEMENTATION
As your office fit-out journey culminates, Elcad Construction ensures transparent pricing and a smooth transition from design to execution.
Key Steps:
- Detailed Cost Breakdown: Receive a clear breakdown of all costs, including materials, labor, and permits.
- Transparent Pricing: We ensure you understand the full financial scope of the project.
- Final Agreement: After cost and contract discussions, we begin the implementation phase, ensuring timelines and quality standards are met.
- Project Management: Our dedicated project management team oversees the entire process to ensure a timely and successful delivery.
By following these steps, Elcad guarantees a smooth, cost-effective, and successful fit-out process.
Why Choose Elcad Construction Corporation?
At Elcad Construction, we pride ourselves on delivering tailored solutions for each client. With years of experience and an expert team, we make your office fit-out a seamless and enjoyable experience.
We understand that a workspace is more than just a physical location—it’s where your company’s future is shaped. Let us guide you through the fit-out process to create an office that supports your team, culture, and business goals.
Key Takeaway
Creating an office that fosters collaboration, productivity, and growth requires more than just good design. At Elcad Construction Corporation, we are committed to turning your vision into reality by ensuring every detail is aligned with your goals.
Ready to transform your office space? Contact us today to start your journey towards a triumphant construction experience.

