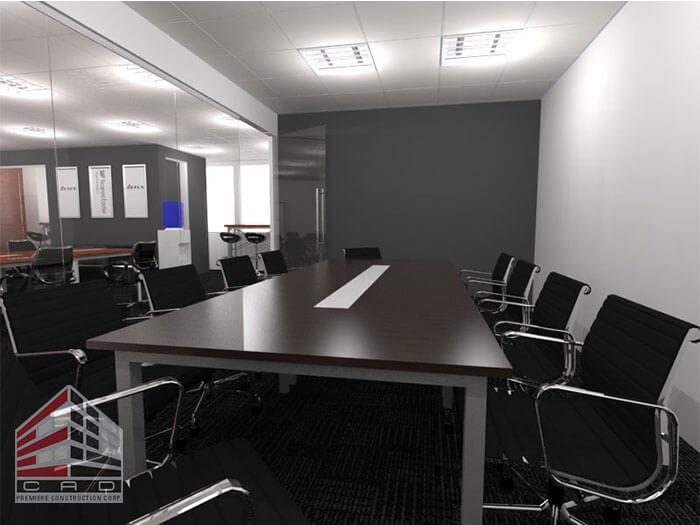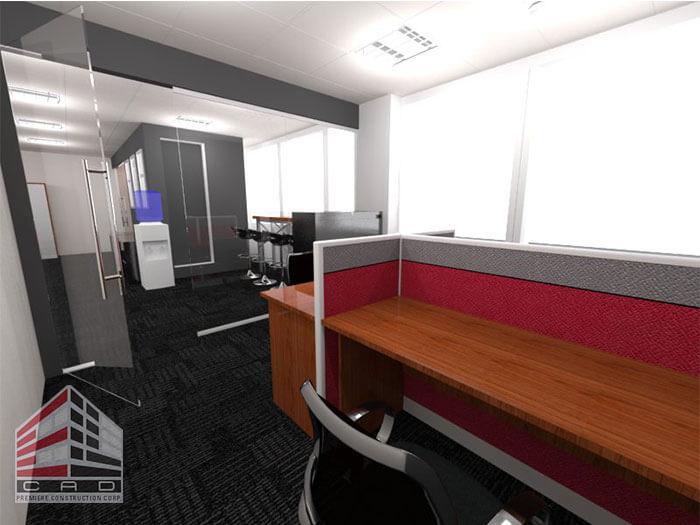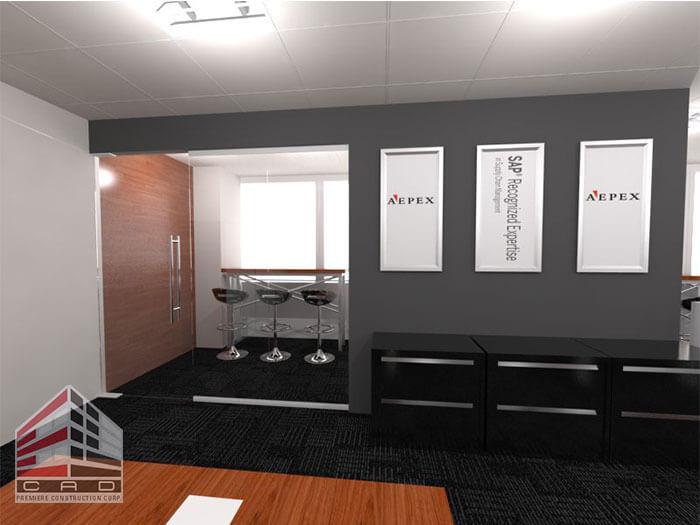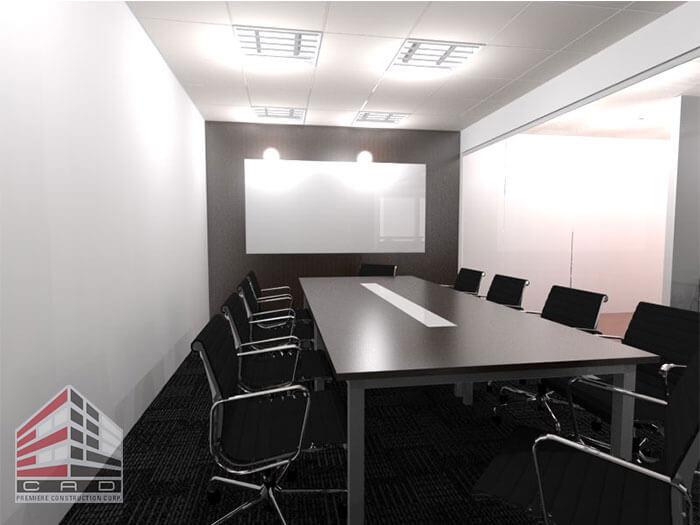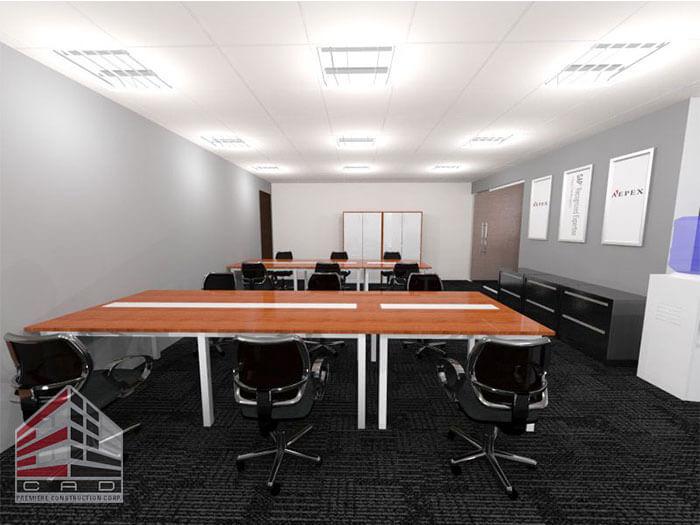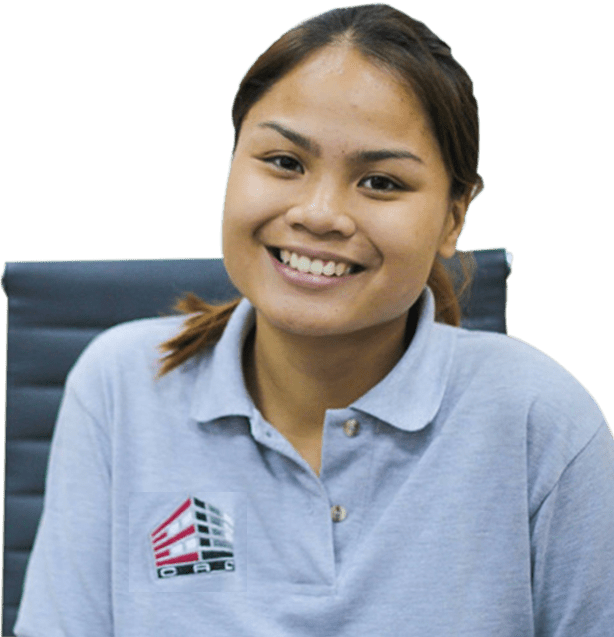Fit Out Design #12


Fit Out Design #12
The Project
Elcad Construction delivers a contemporary office fit out design for a 300 sqm consulting company, combining elegance, functionality, and a prestigious aesthetic suited for the business industry. The interior design emphasizes sharpness and professionalism through a refined color scheme of black, dark gray, and light gray, symbolizing sophistication, trust, and high standing. Black accents on walls, flooring, and furnishings reinforce the company’s brand identity, while gray tones on partitions and walls create a balanced, professional atmosphere.
The furnishings reflect modern efficiency with sleek, space-saving solutions. The managerial area features a partition system with laminated surfaces, clerical chairs, and mobile pedestals, ensuring an organized workspace. The conference room is equipped with a freestanding laminated table and built-in wire management, optimizing functionality. In the general workspace, freestanding desks with laminated surfaces, ergonomic clerical chairs, and mobile pedestals promote productivity, complemented by laminated cabinets and drawers for efficient filing systems. The lounge area provides a relaxed setting with a bar ledge facing the window, paired with black bar stools for a sleek touch.
With a commitment to delivering premium office fit out solutions, Elcad Construction continues to transform workspaces that reflect professionalism and efficiency. Explore more of our successful office fit out projects here or contact us to bring your vision to life.
