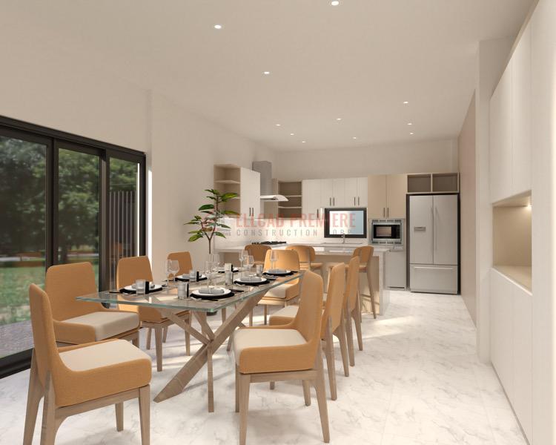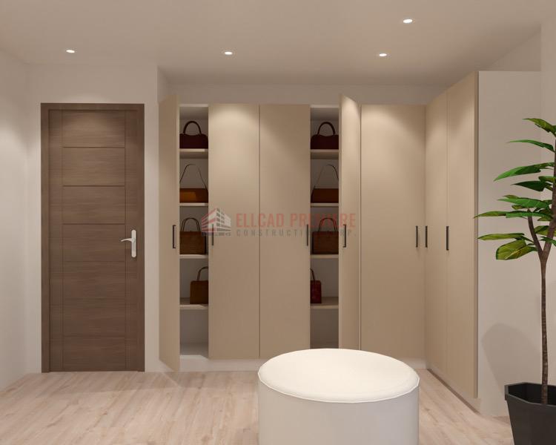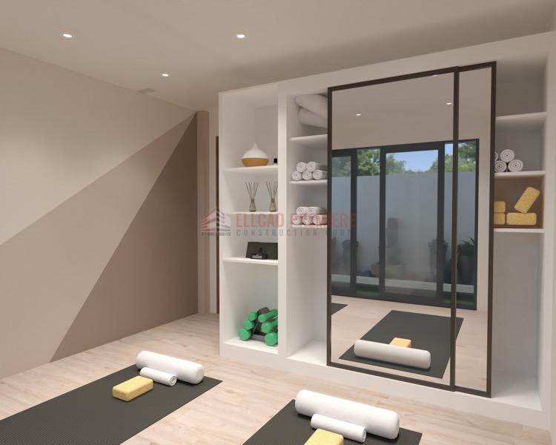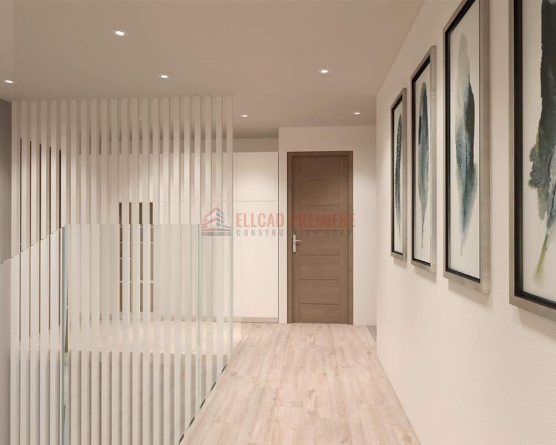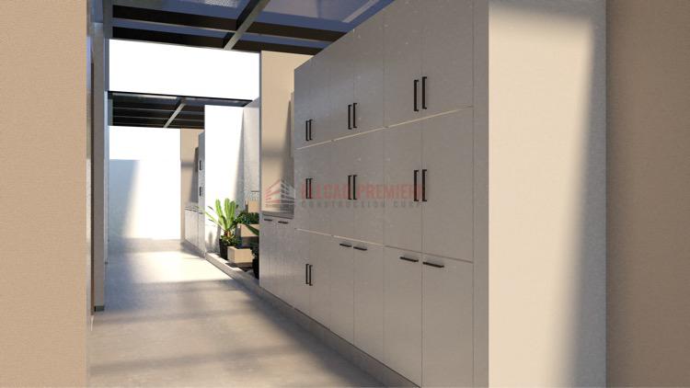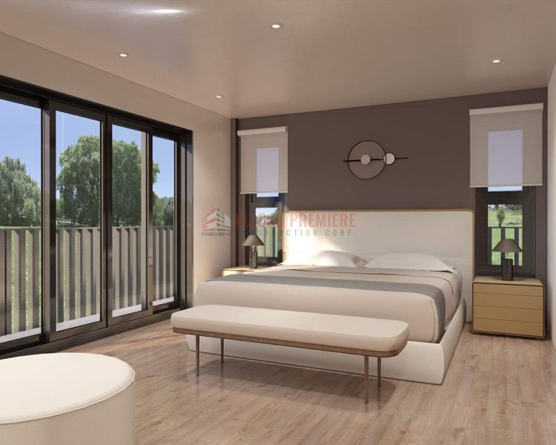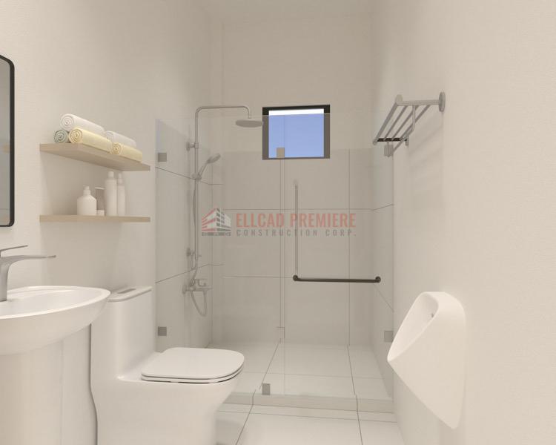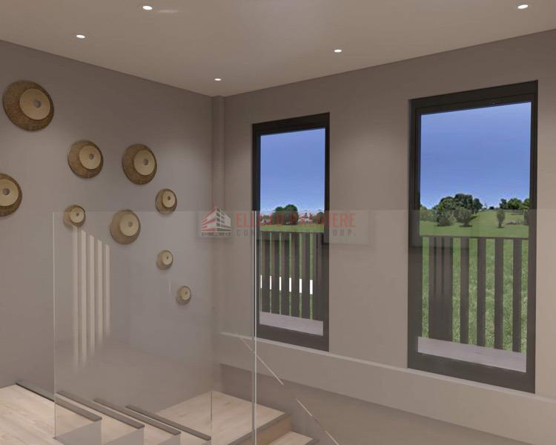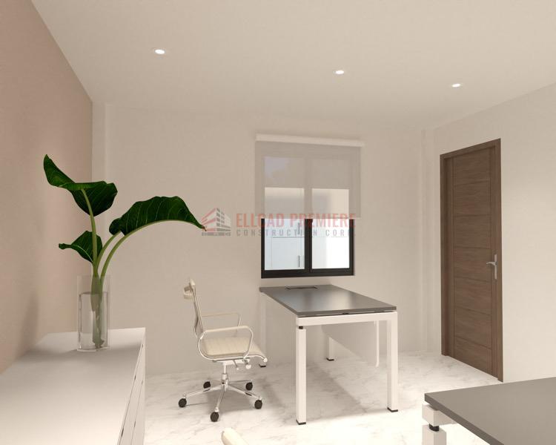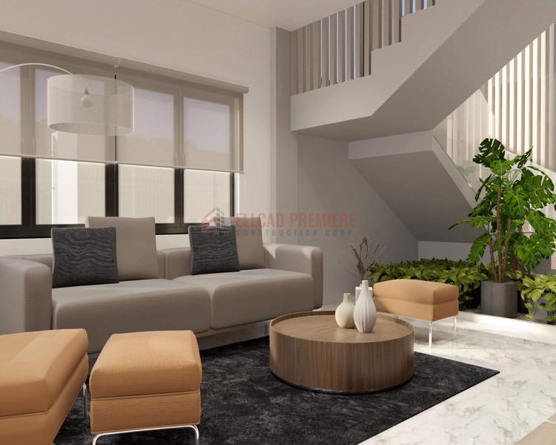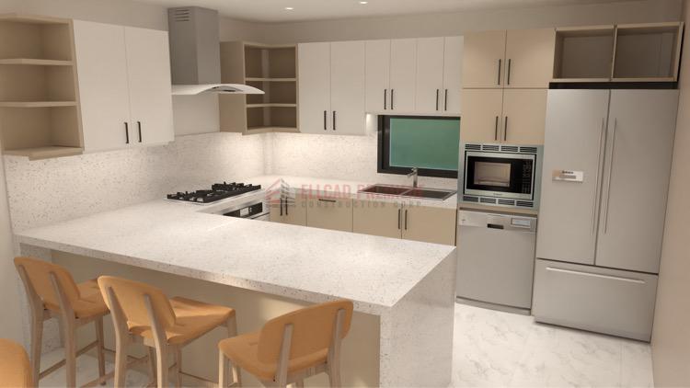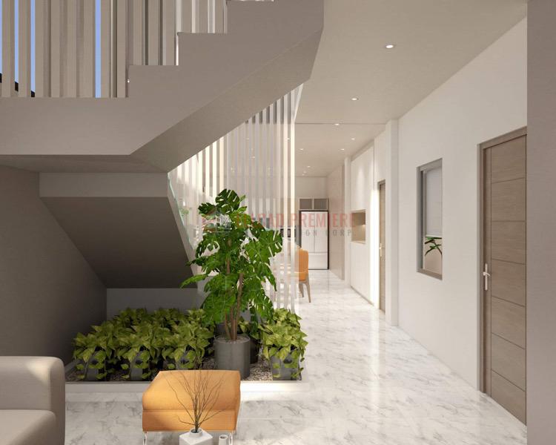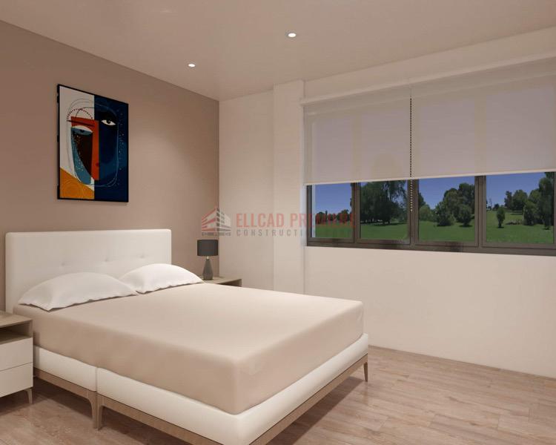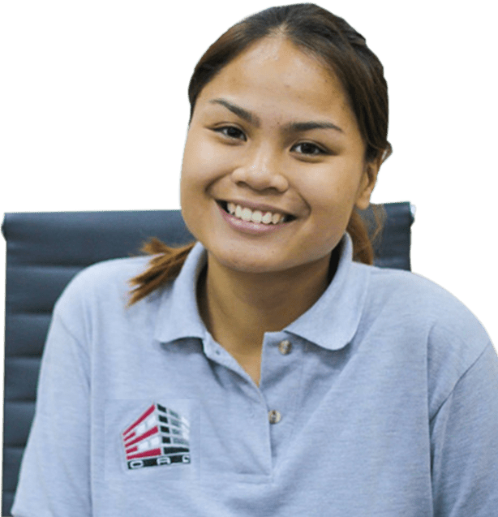Fit Out Design #17


Fit Out Design #17
The Project
This 400 sqm residential interior design project showcases a perfect blend of modern elegance and functionality, creating a sophisticated yet comfortable living space. The design emphasizes luxury, warmth, and efficiency, ensuring that every area serves a purpose while maintaining a seamless aesthetic. Thoughtfully curated elements, from high-quality finishes to well-planned layouts, enhance both the visual appeal and functionality of the home.
The living area features a spacious open layout, allowing natural light to flow through large windows, highlighting the carefully selected furnishings and textures. A neutral color palette with accents of wood, marble, and soft textiles creates a timeless and inviting atmosphere. The kitchen and dining areas are designed for efficiency and style, incorporating sleek cabinetry, premium countertops, and state-of-the-art appliances.
In the private spaces, the bedrooms exude comfort and tranquility, with custom-built storage solutions ensuring an organized and clutter-free environment. The bathrooms reflect modern luxury, featuring elegant fixtures, ambient lighting, and high-end materials for a spa-like experience.
At Elcad Construction, we specialize in residential and office fit-out design, delivering tailored solutions that match our clients’ lifestyles and functional needs. Explore more of our successful fit-out projects here or contact us here to bring your dream space to life.
