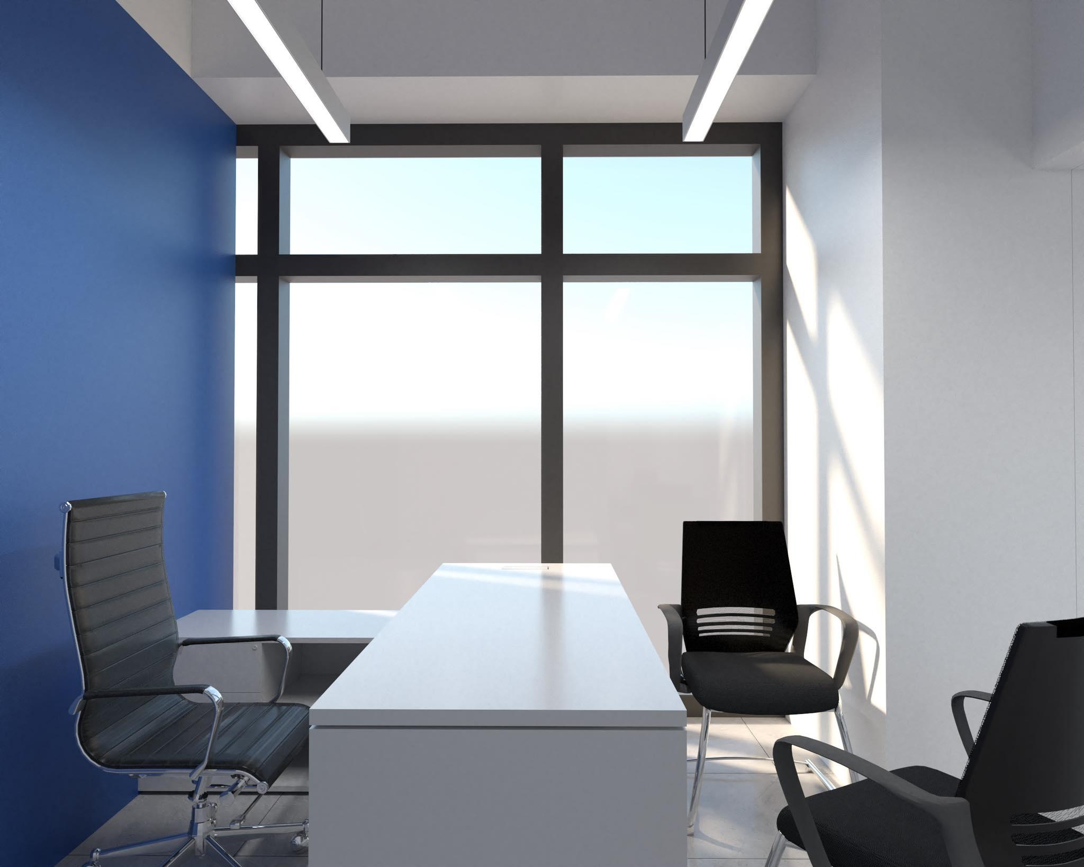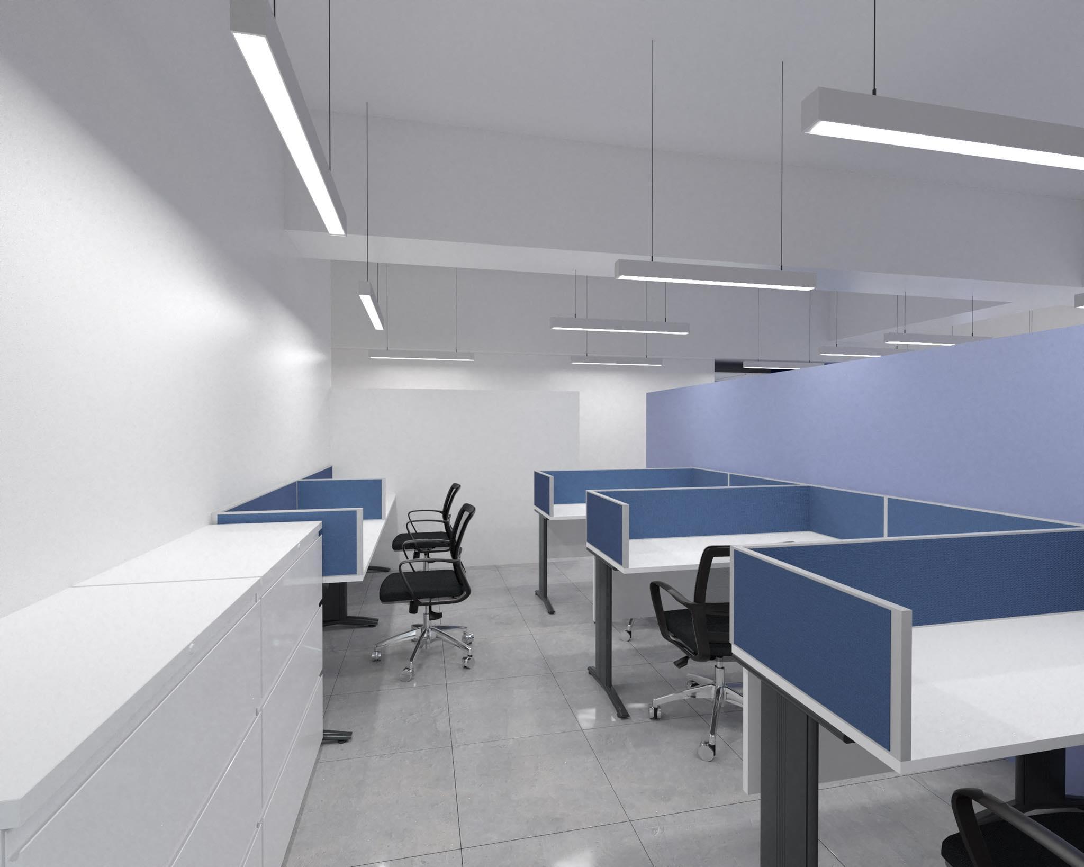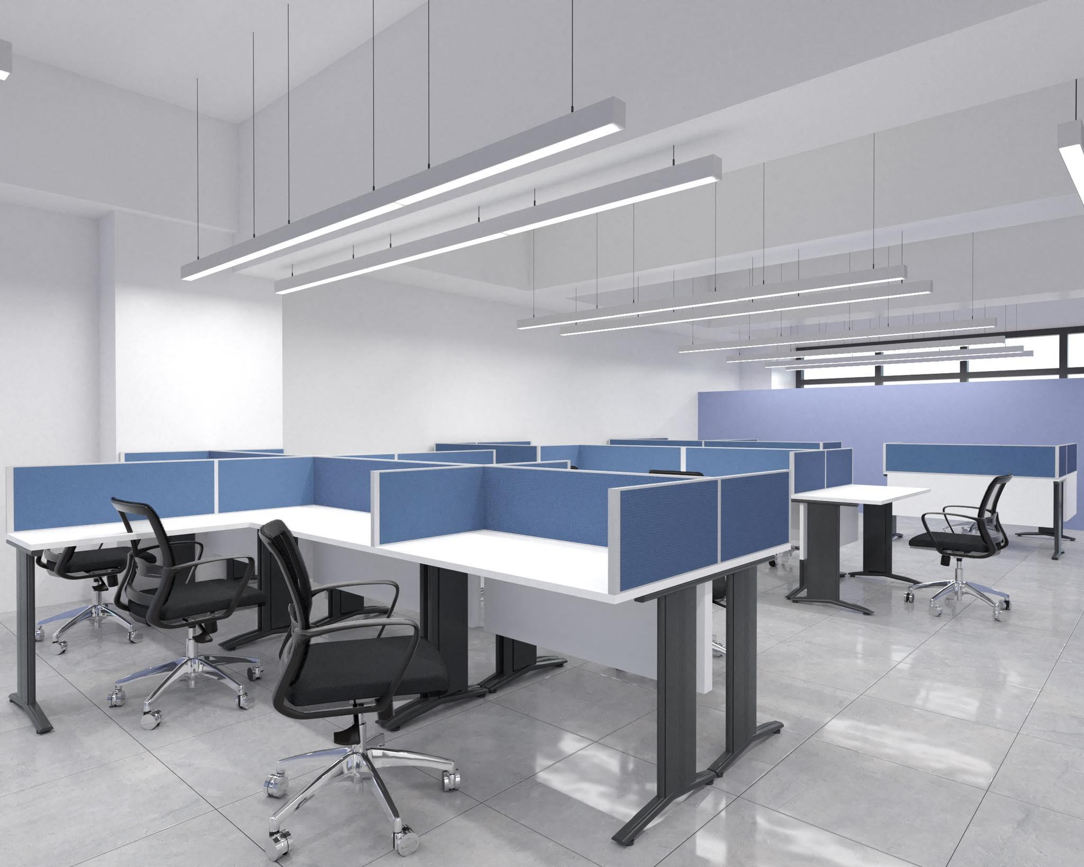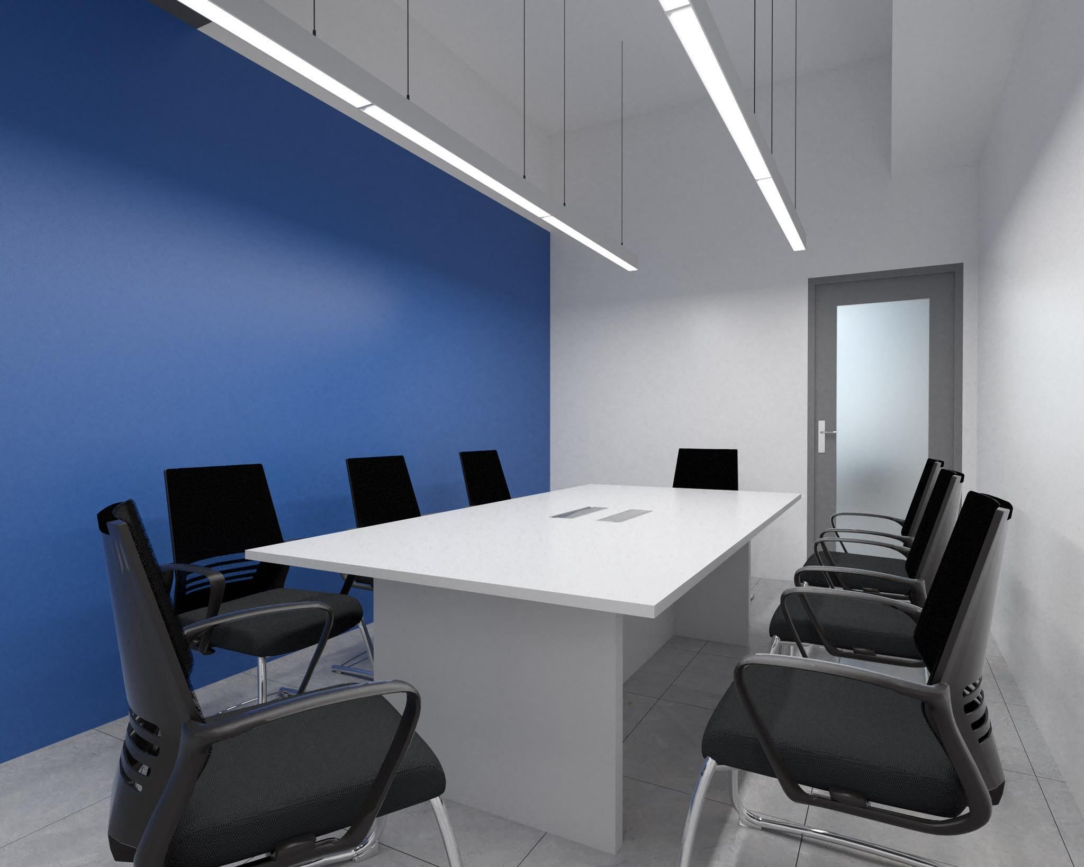Fit Out Design #18


Fit Out Design #18
The Project
This 300 sqm office fit-out design for a research institute company is crafted to support innovation, collaboration, and productivity. The workspace integrates modern aesthetics with functional design, ensuring an environment that fosters focus and efficiency. The layout features open workstations for seamless teamwork, private offices for research-intensive tasks, and dedicated meeting rooms for brainstorming and knowledge-sharing.
A neutral color palette, combined with strategic lighting and ergonomic furnishings, enhances both visual appeal and comfort. The reception area presents a professional and welcoming atmosphere, setting the tone for an institution dedicated to research and development. Thoughtfully designed storage solutions and organizational elements ensure a clutter-free and structured workspace. Meanwhile, the breakout and pantry areas offer a space for relaxation, promoting a balanced work environment.
At Elcad Construction, we specialize in creating efficient and inspiring office fit-outs that align with our clients’ operational needs. With expertise in space planning, design, and execution, we deliver tailored solutions that enhance productivity and corporate identity. Discover more of our successful office fit-out projects here or contact us here to bring your office vision to life.




