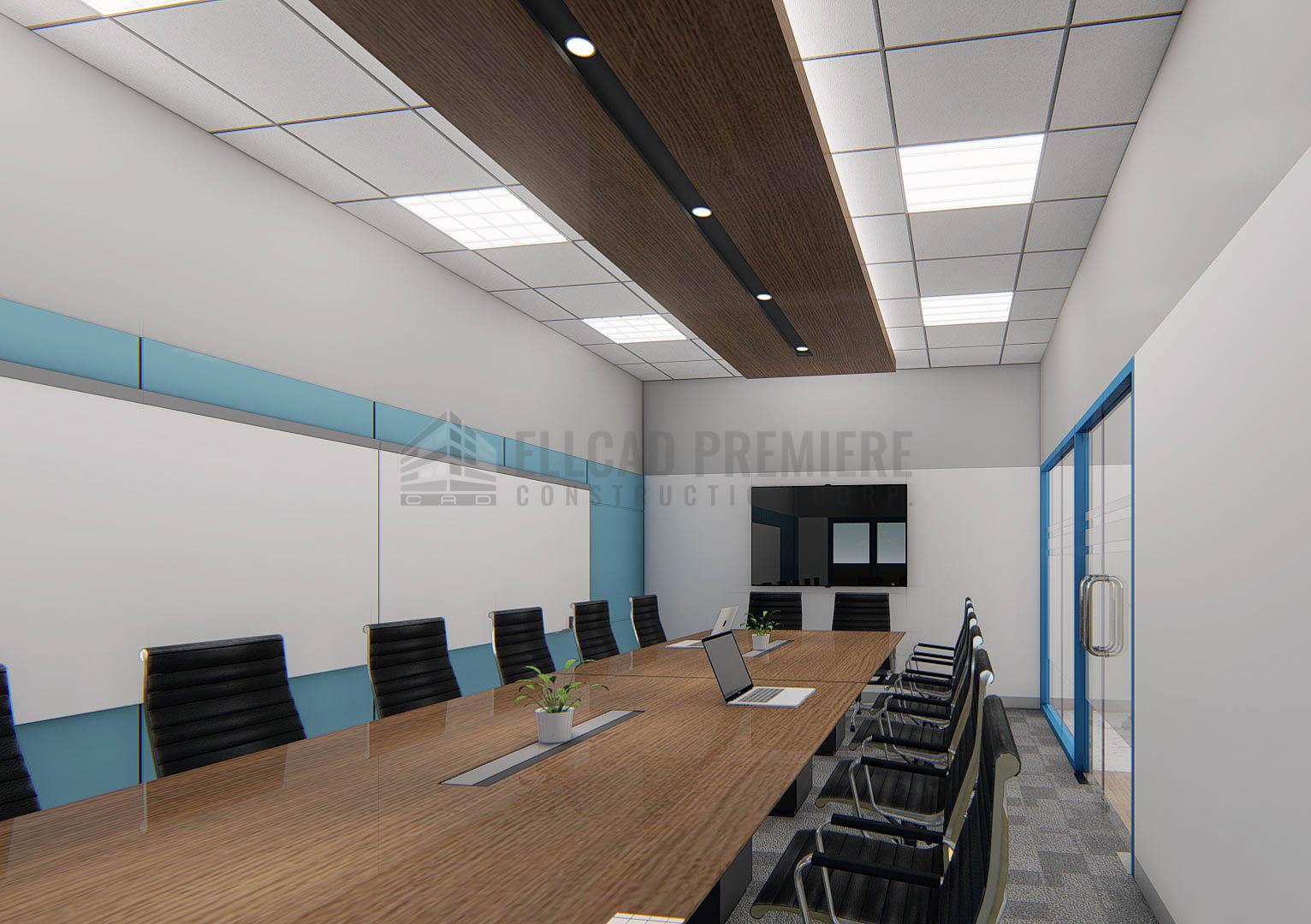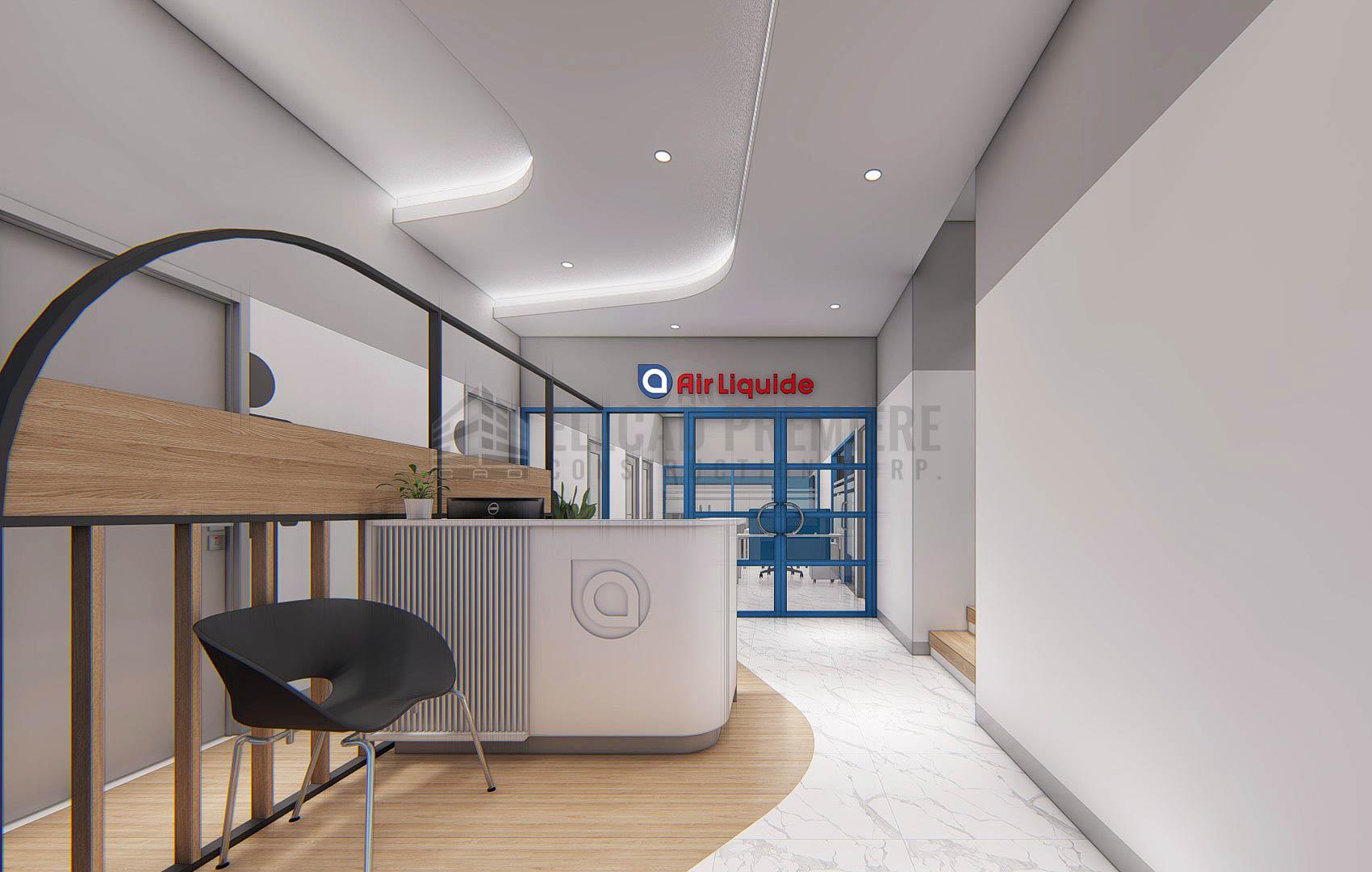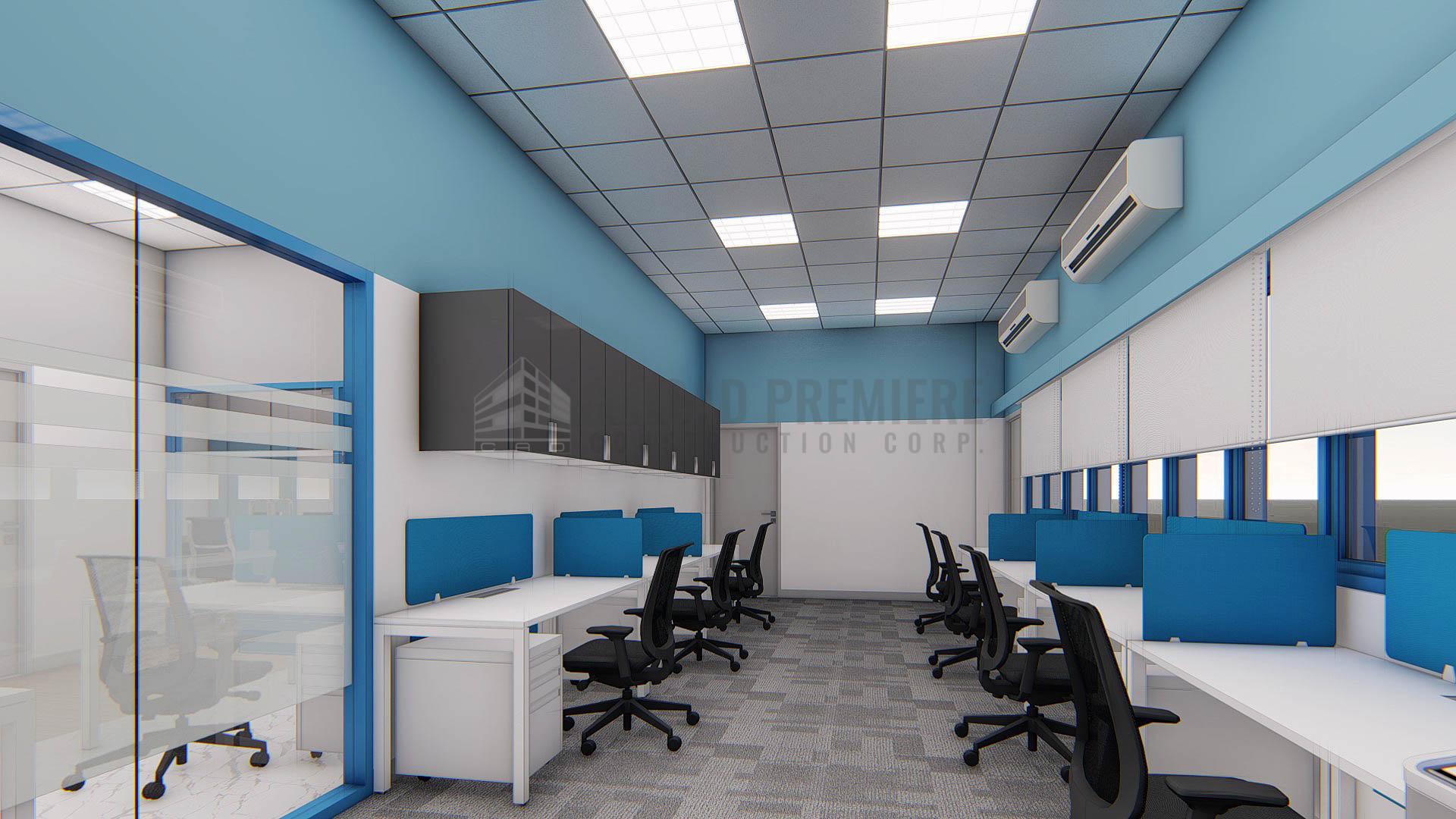Fit Out Design #19


Fit Out Design #19
The Project
This 400 sqm office fit-out design for an industrial gases company reflects a modern, functional, and professional workspace tailored to the industry’s unique needs. The design incorporates neutral tones, clean lines, and durable materials, ensuring a workspace that is both efficient and visually cohesive. The open workstations promote collaboration, while the meeting rooms provide a structured environment for discussions. The reception area is designed with a sleek, minimalist aesthetic to create a strong first impression, while the pantry and breakout areas offer a comfortable space for employees to recharge.
Elcad Construction ensures every office design aligns with a company’s brand identity and operational needs. Explore our other successful fit-out projects here or get in touch with us here to discuss your office transformation.



