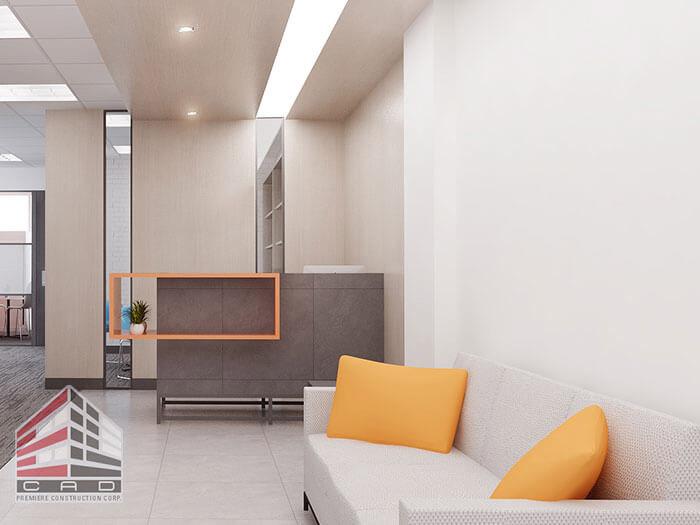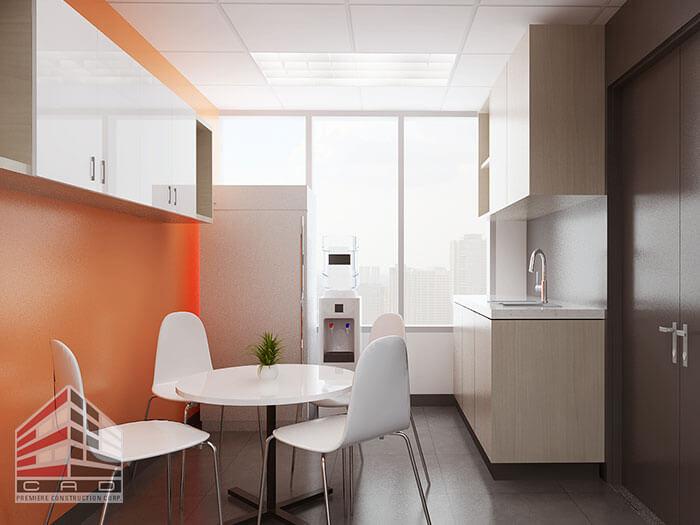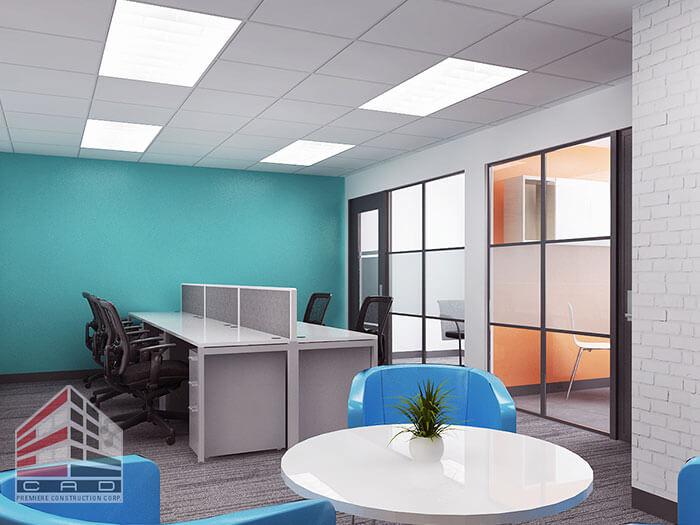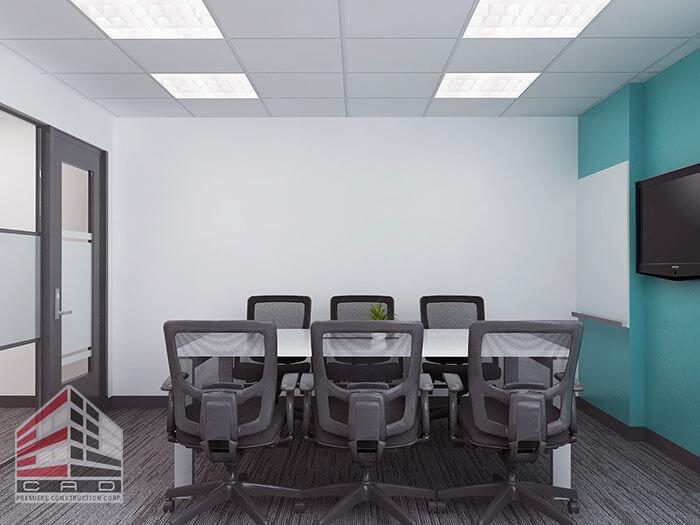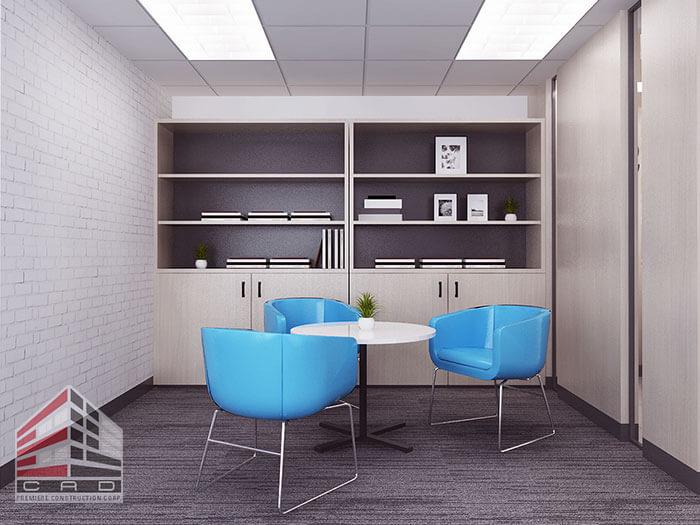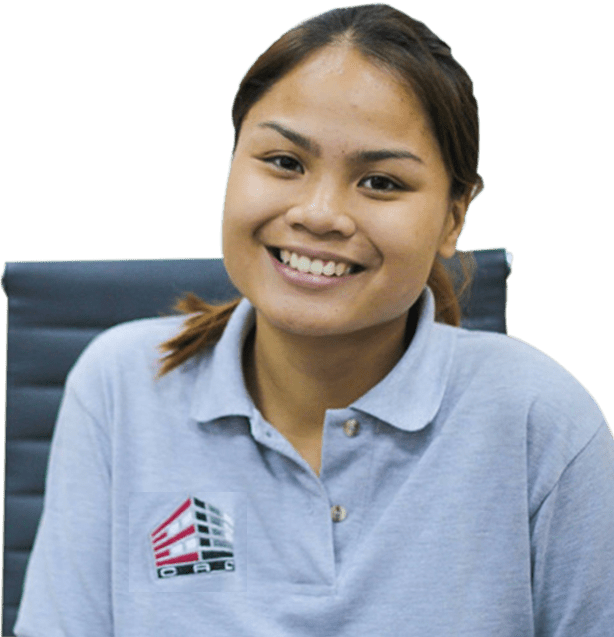Fit Out Design #3


Fit Out Design #3
The Project
Elcad Construction designed a 90 sqm office fit out for a food industry company, blending urban modern style with strategic space planning. The color scheme features orange to stimulate appetite, blue to evoke calmness, and white to emphasize cleanliness—key qualities for businesses in food manufacturing and distribution.
Despite its compact size, the office maximizes functionality with carefully selected furnishings. The lobby includes a solid surface reception desk and a 3-seater sofa, while the chief representative’s office has laminated filing cabinets, an executive desk system, and ergonomic seating. The meeting room features mesh chairs around a white conference table, and the production area consists of a low partition system with workstations. A tasting room is also integrated with wall cabinets, a granite countertop, and stackable chairs. As a trusted fit out contractor in the Philippines, Elcad ensures every space is optimized. Explore our successful projects or contact us for your fit out needs.
