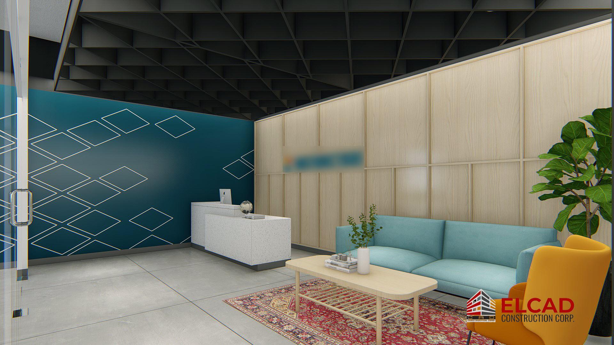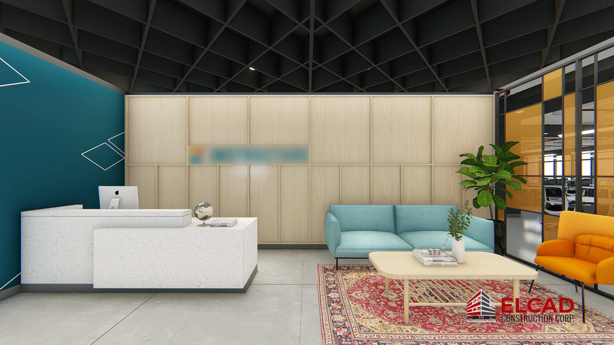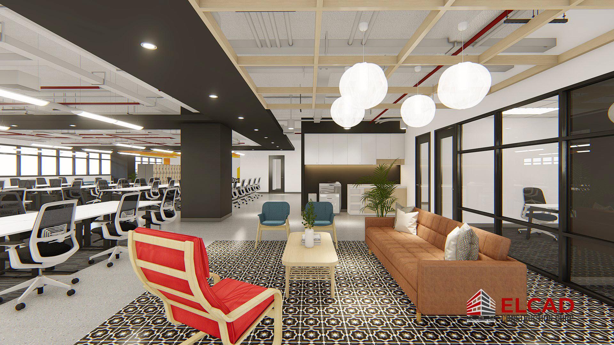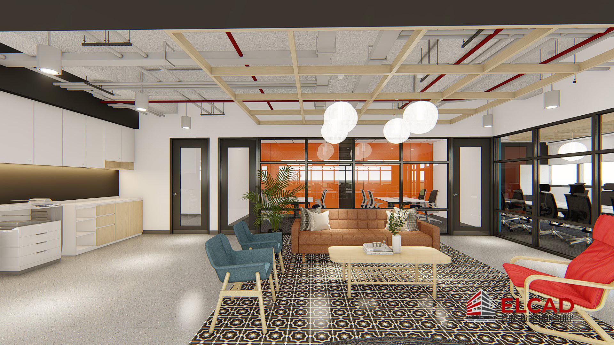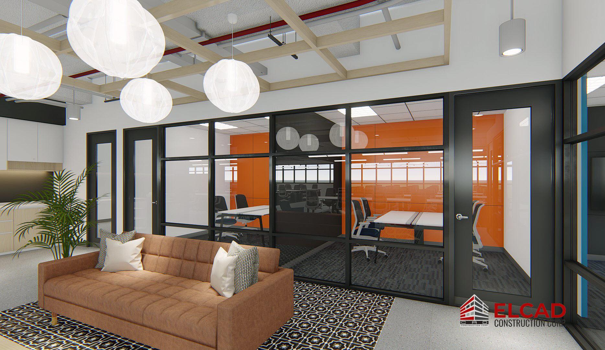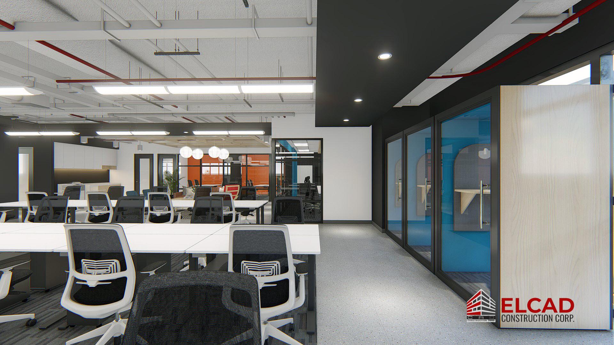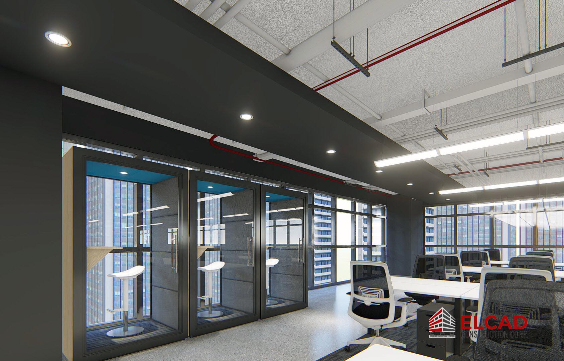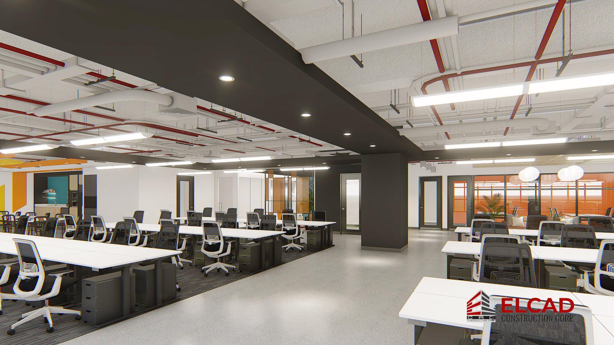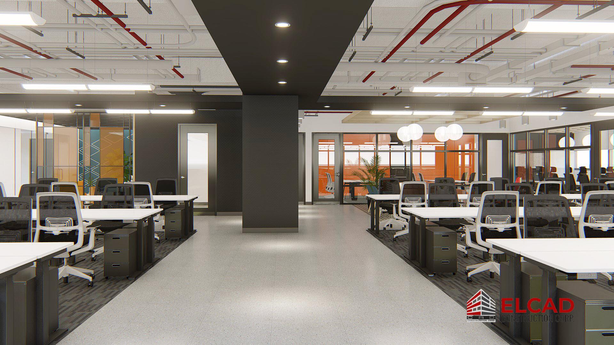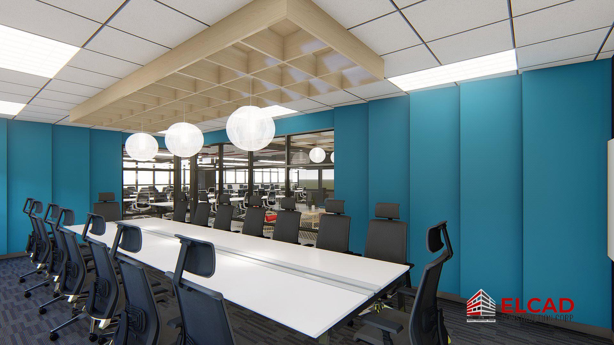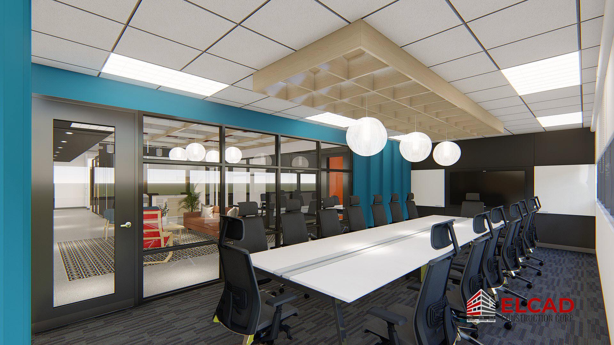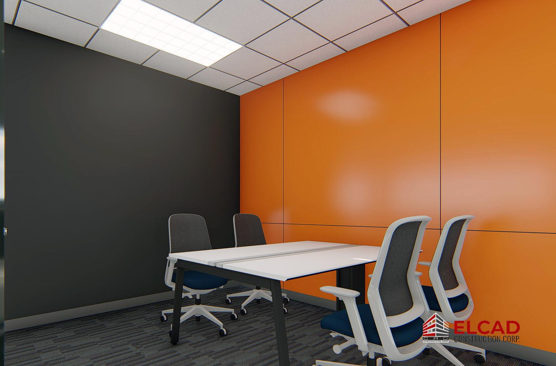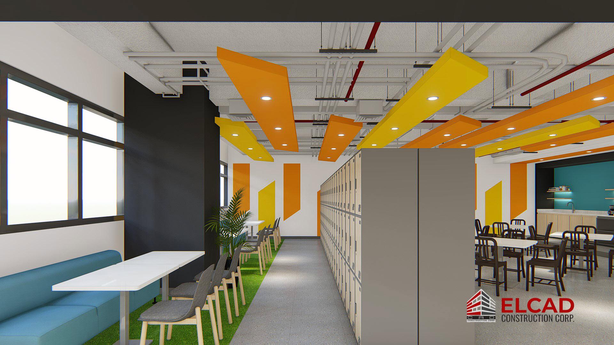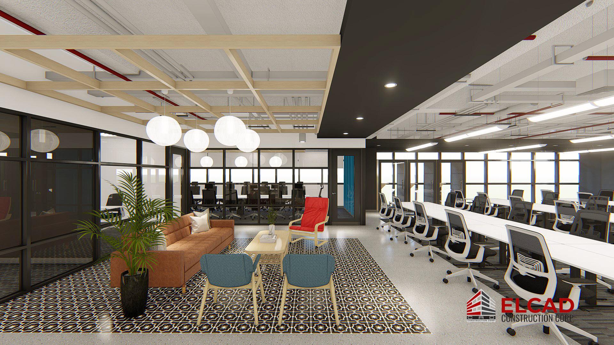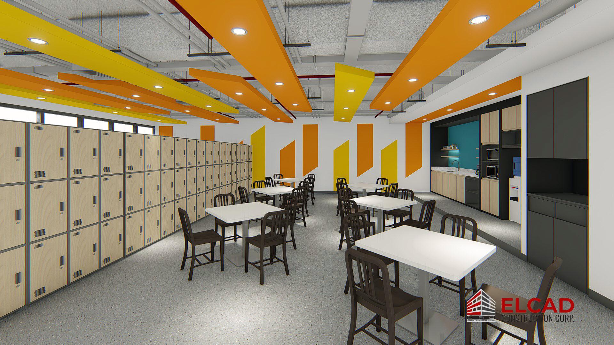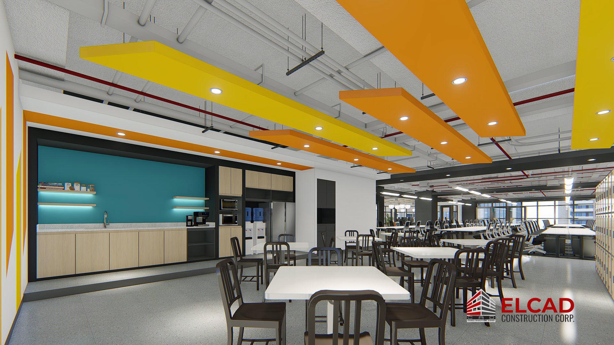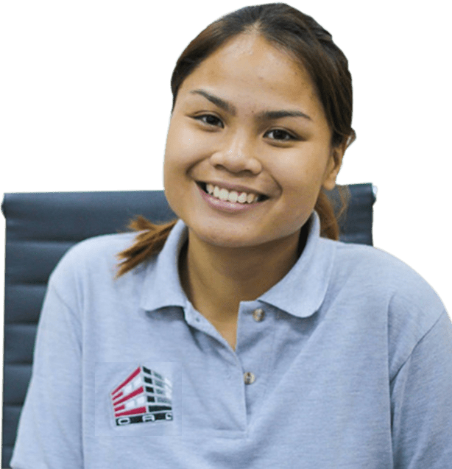Fit Out Design #40


Fit Out Design #40
The Project
Elcad Construction transformed this workspace with a modern office fit out design that seamlessly blends functionality with aesthetics. Featuring a dynamic and contemporary layout, the office design prioritizes both productivity and comfort. The open-plan workspace is enhanced by sleek furniture, bright lighting, and a sophisticated mix of neutral and vibrant colors, creating an engaging and efficient work environment.
To maximize space and encourage collaboration, the design incorporates glass partitions and large windows, allowing for abundant natural light to flow throughout the office. This not only creates an airy and spacious feel but also improves employee well-being by fostering a bright and refreshing atmosphere. By integrating modern office fit out trends, the space strikes the perfect balance between professionalism and creativity, making it both visually appealing and highly functional.
Elcad Construction’s expertise in office fit out design ensures that every project meets the highest standards of quality and innovation. With a commitment to customized office solutions, we deliver workspaces that align with our clients’ vision, enhancing both workflow and aesthetics. Whether it’s a corporate headquarters, a startup office, or a collaborative hub, we create dynamic office environments tailored to diverse needs.
With a proven track record in delivering high-quality office fit out solutions, Elcad Construction continues to redefine workspaces. Explore more of our successful projects or contact us to bring your office vision to life.
