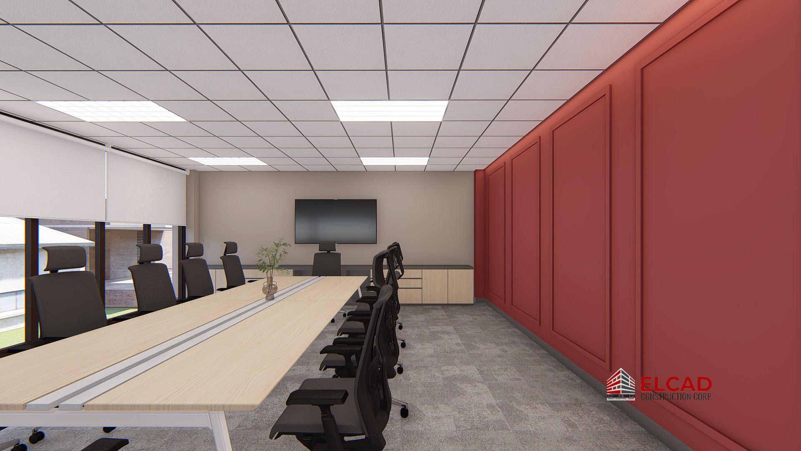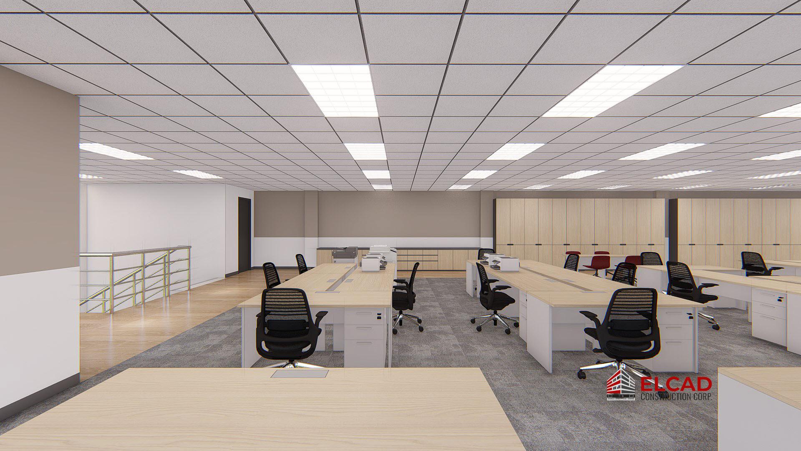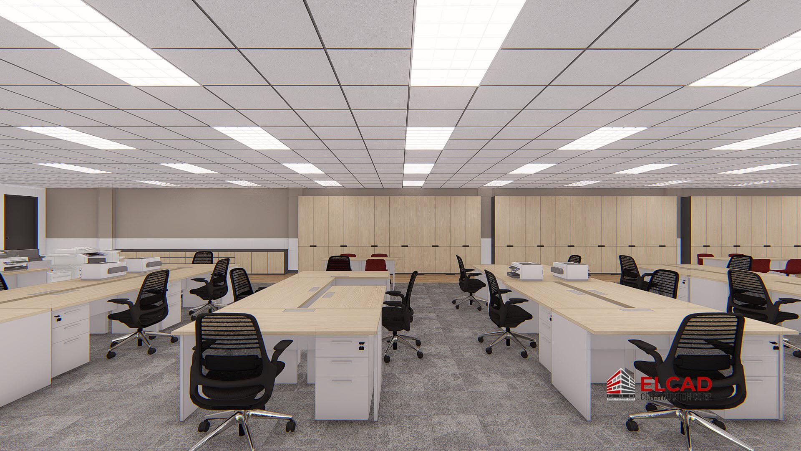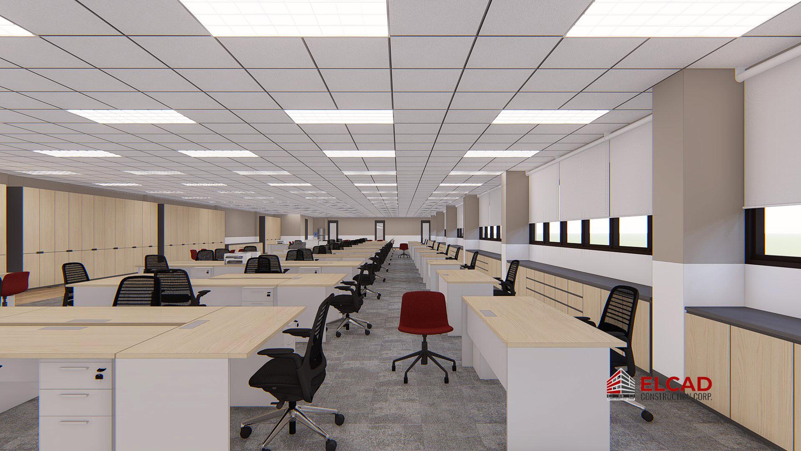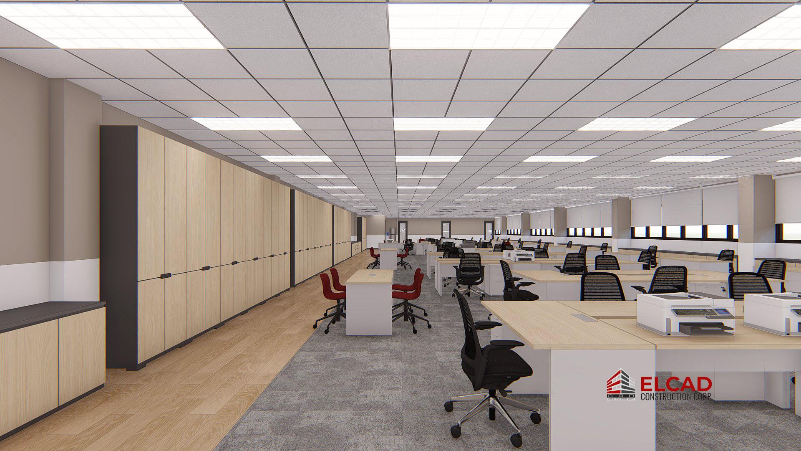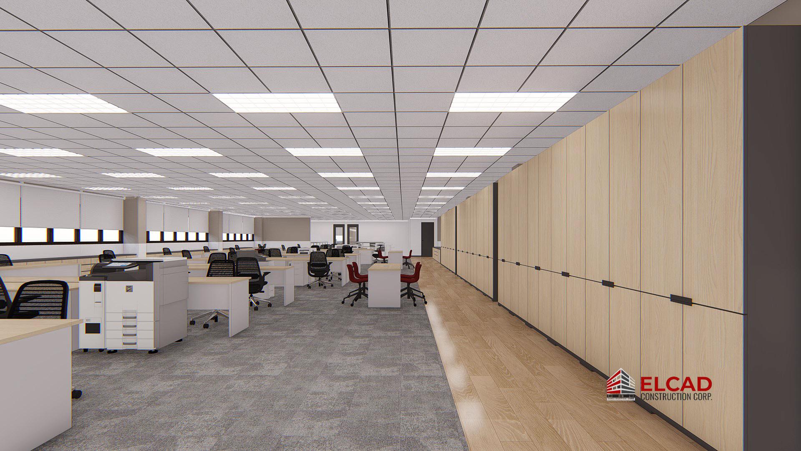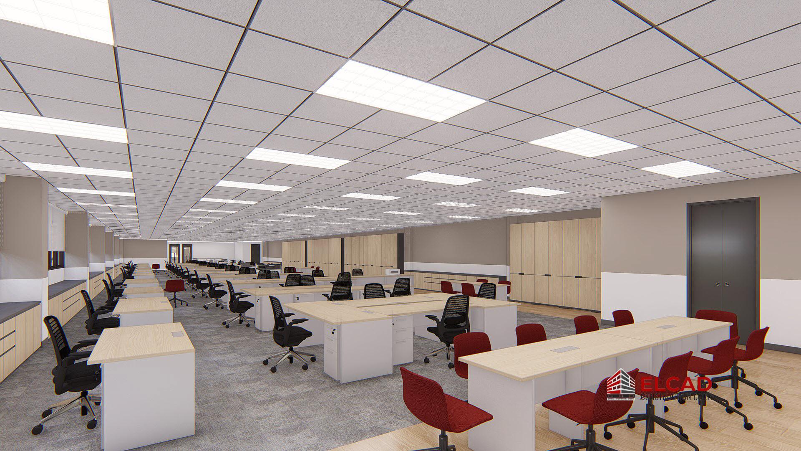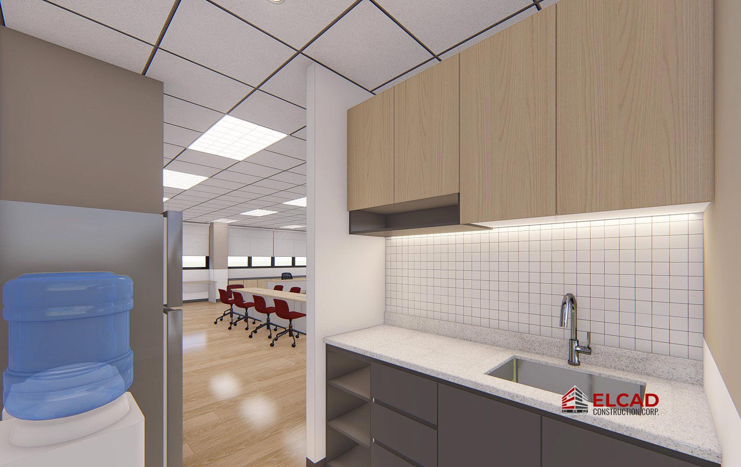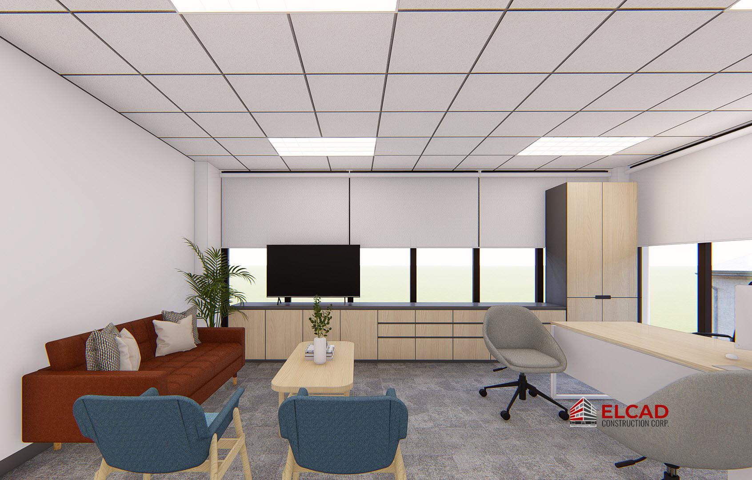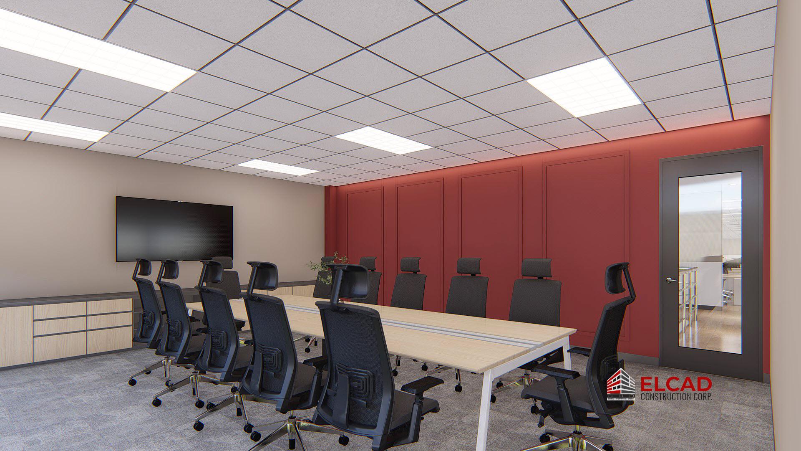Fit Out Design #42


Fit Out Design #42
The Project
Elcad Construction Corporation successfully delivered a modern and functional office fit-out for a client in the automotive industry, encompassing approximately 800 square meters. The design emphasizes collaboration, productivity, and employee well-being, featuring open work areas, meeting rooms, breakout zones, and recreational spaces. Ergonomic seating and spacious desks promote teamwork while maintaining an organized workspace. By integrating the latest office design trends, the space achieves a harmonious balance between work and relaxation.
This project highlights Elcad’s dedication to redefining workspaces through innovative and client-focused design solutions. With proven expertise in delivering comprehensive turnkey services, Elcad ensures a smooth and efficient process from concept development to final execution. Explore more of our work on the Project Design and Inspiration page.

