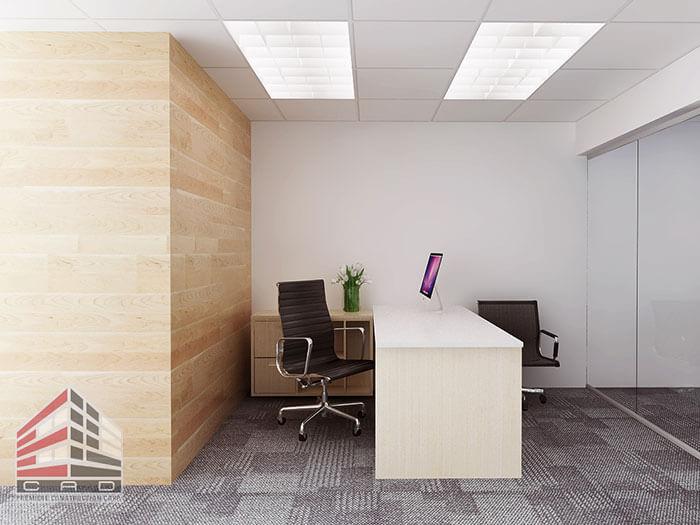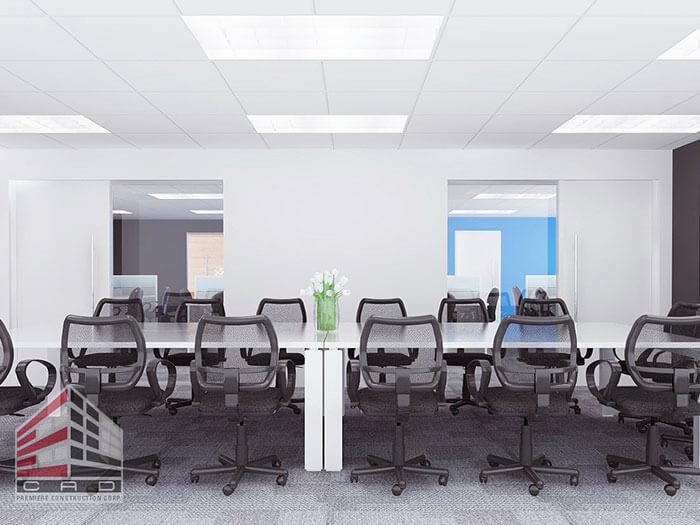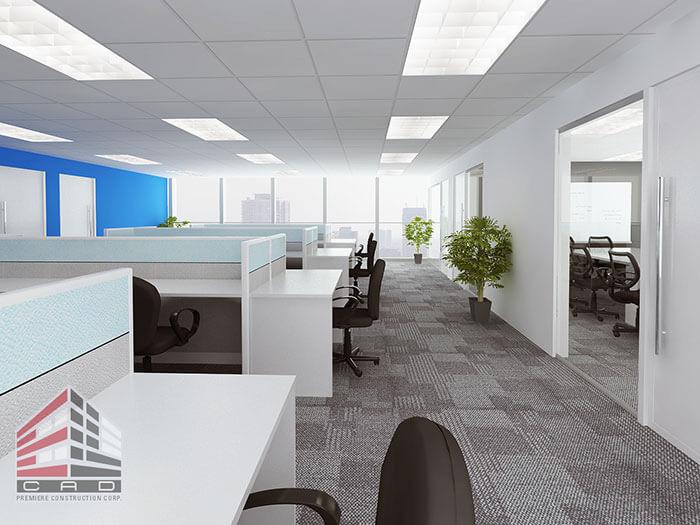Fit Out Design #7


Fit Out Design #7
The Project
Elcad Construction designed a 450 sqm office fit out for a manufacturing company, incorporating a contemporary style that emphasizes spaciousness, smooth accents, and a professional atmosphere. The reception area features white walls paired with monochromatic marble floors, while the production area combines white, black, and blue tones to enhance focus and productivity. Natural and ceiling lights illuminate the open production space, complemented by carpet tiles that add a cool, comfortable ambiance. The executive office blends rustic and modern elements, with wooden walls and glass partitions, while the conference room contrasts bright lighting with neutral tones for a balanced aesthetic.
The workstations include laminate partition panels, clerical chairs, and freestanding tables, creating a functional and efficient environment. A wooden reception counter and stylish accent sofas provide a welcoming touch, while the manager’s office features a desk, midback chair, and mobile pedestal for optimized workflow. As a leading fit out contractor in the Philippines, Elcad Construction ensures tailored office designs, adapting materials and colors to client preferences. Explore more of our office fit out projects here or contact us to customize your workspace.



