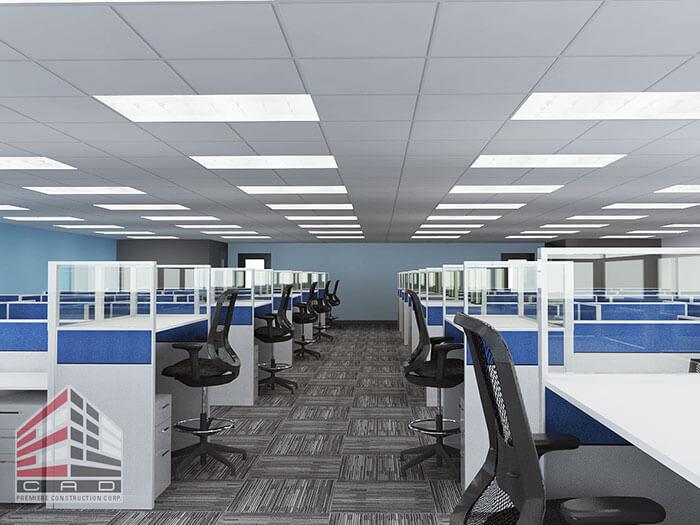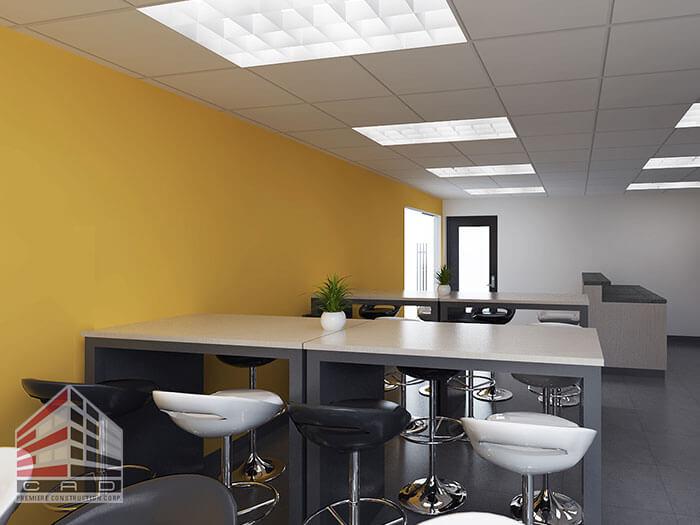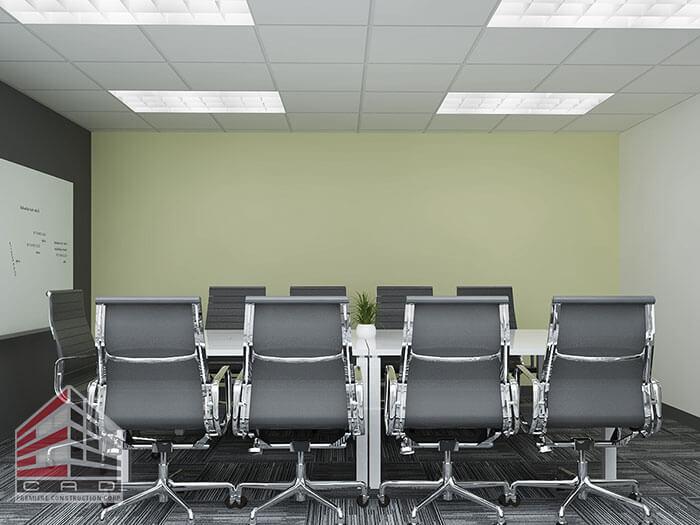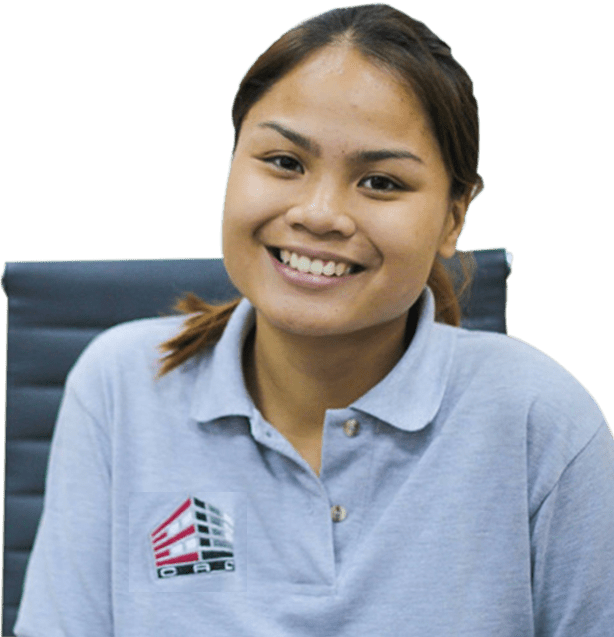Fit Out Design #9


Fit Out Design #9
The Project
Elcad Construction presents a contemporary office fit out design for a 600 sqm healthcare company, blending clean aesthetics, functionality, and professionalism. The color scheme is predominantly white, gray, and black, reinforcing a sleek and sophisticated look. Blue accents in the workstations and training room enhance focus and tranquility, while yellow-orange in the pantry creates a welcoming break area. The CEO office features purple tones, promoting mental balance and reducing stress.
The furnishings are designed for efficiency and comfort. The lobby welcomes visitors with a solid surface reception counter, a 3-seater sofa, and a gray side table. The CEO office includes a laminated shelving system, freestanding executive desk, highback chair, and a 3-seater sofa, ensuring a refined workspace. The conference room is equipped with a white-topped table and highback chairs, while the interview room features a compact round table and mesh chairs for a professional setting. The training room consists of stackable chairs and freestanding white-top tables, maximizing flexibility. Workstations are arranged with partition systems, clerical chairs, and mobile pedestals, ensuring an organized and productive workflow. Meanwhile, the pantry offers a relaxing space with a counter bar, bar-height tables, and black and white bar stools.
Elcad Construction continues to provide top-tier office fit out solutions, ensuring healthcare workspaces are designed for efficiency and comfort. Explore more of our successful fit out projects here or contact us to bring your vision to life.




